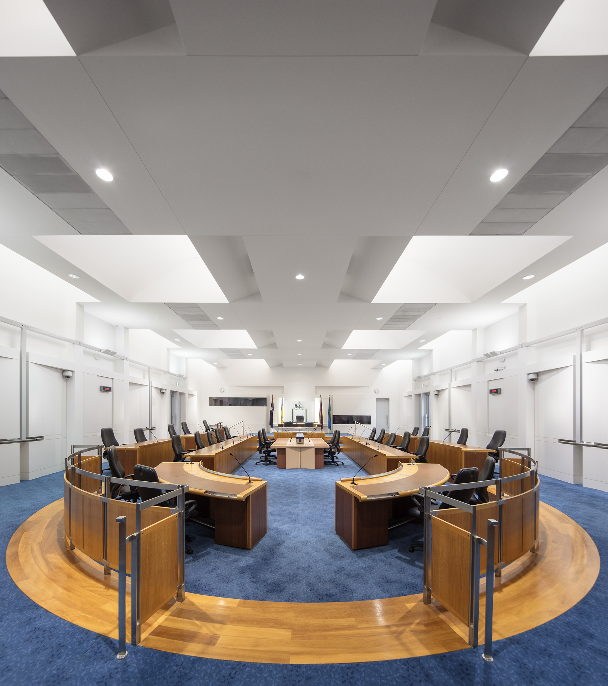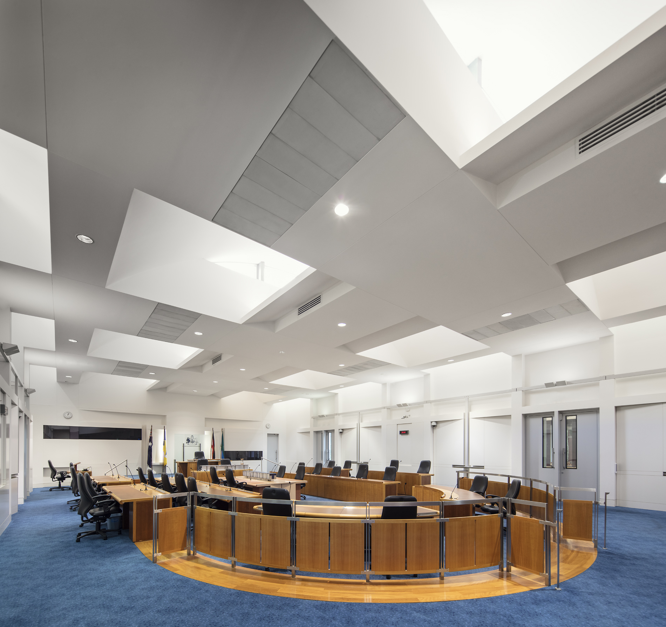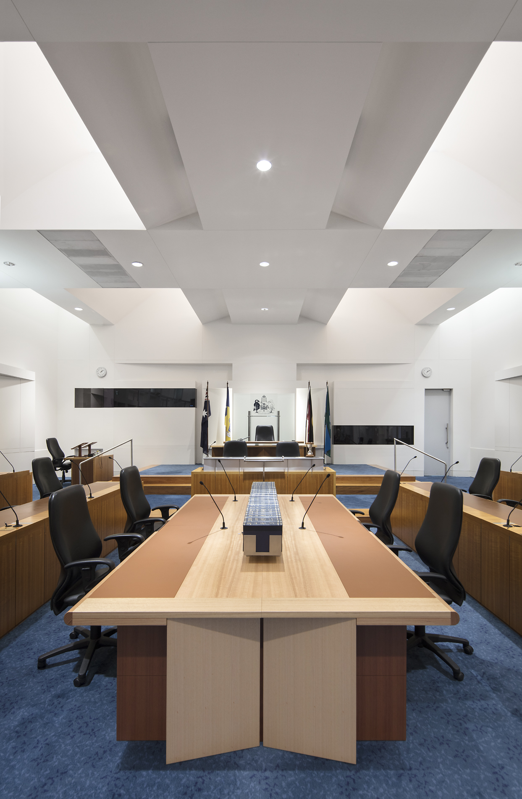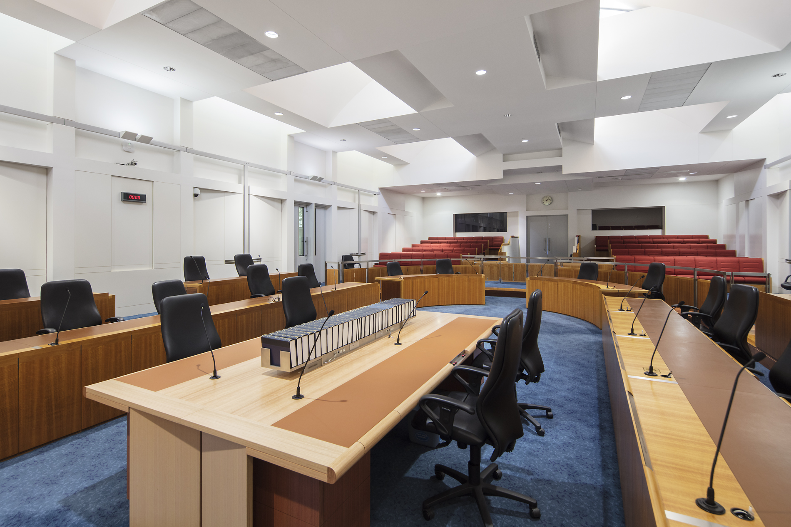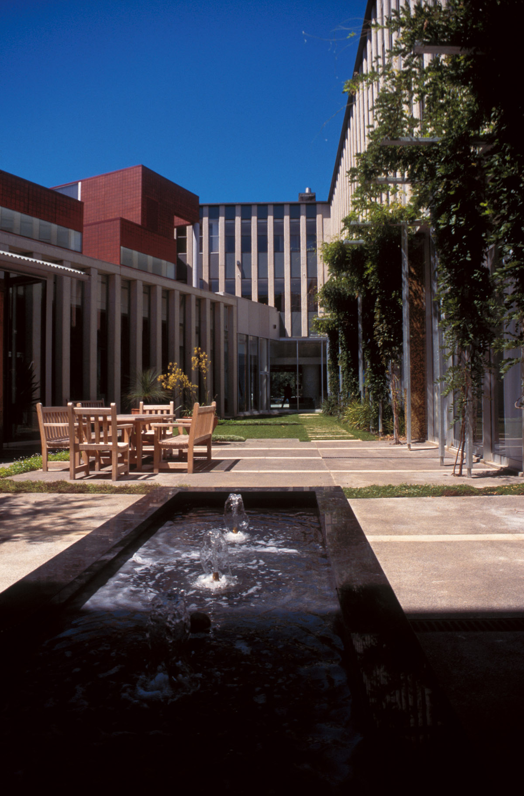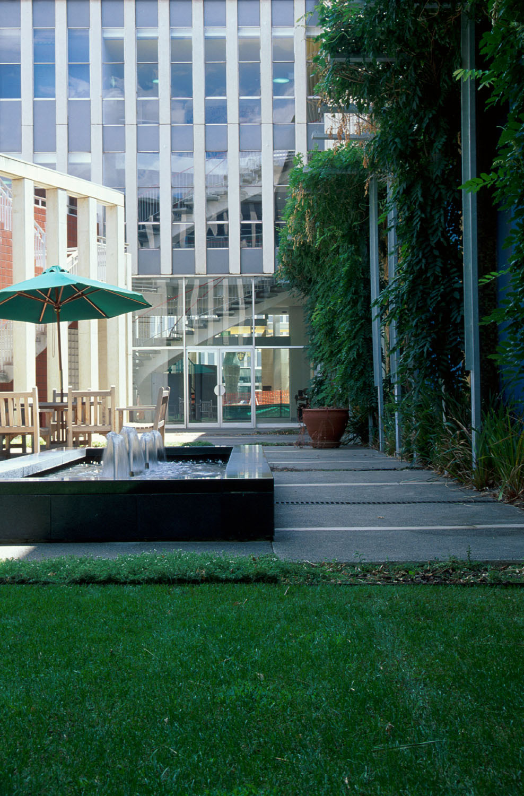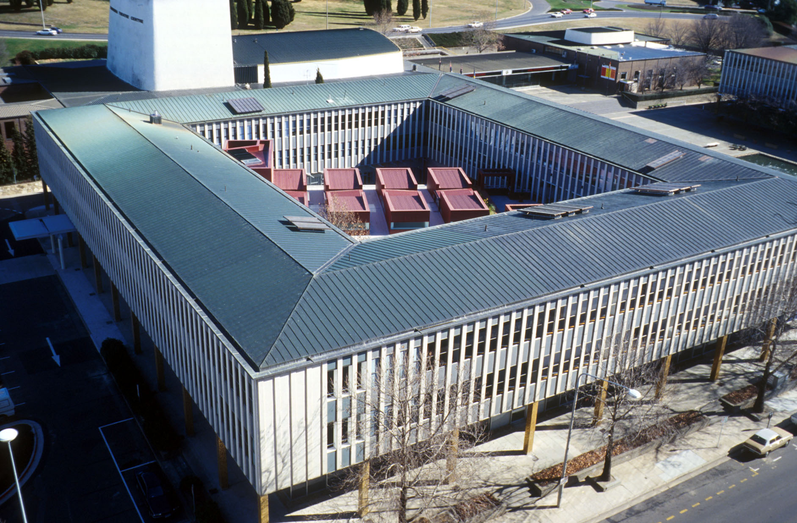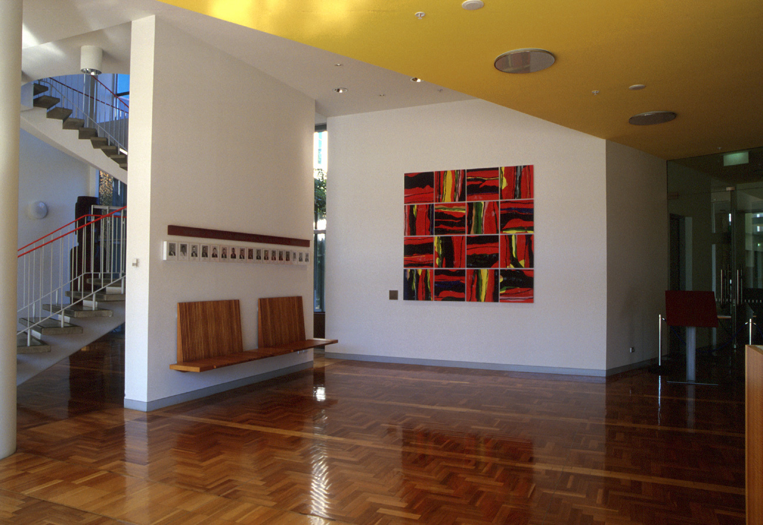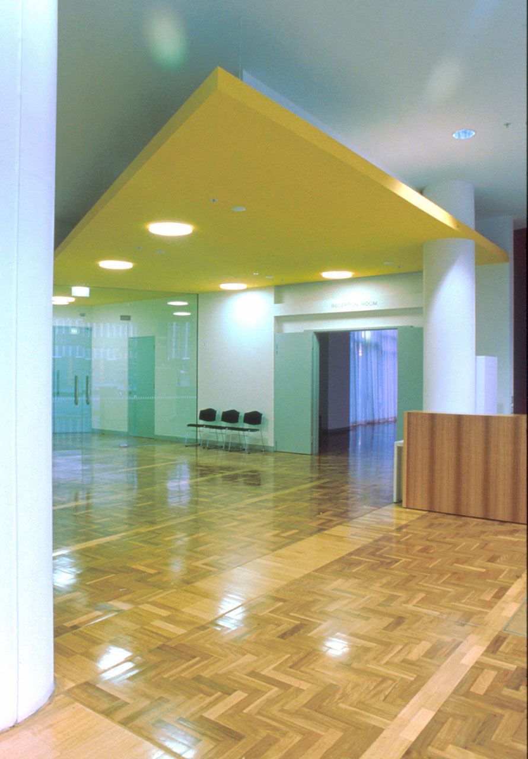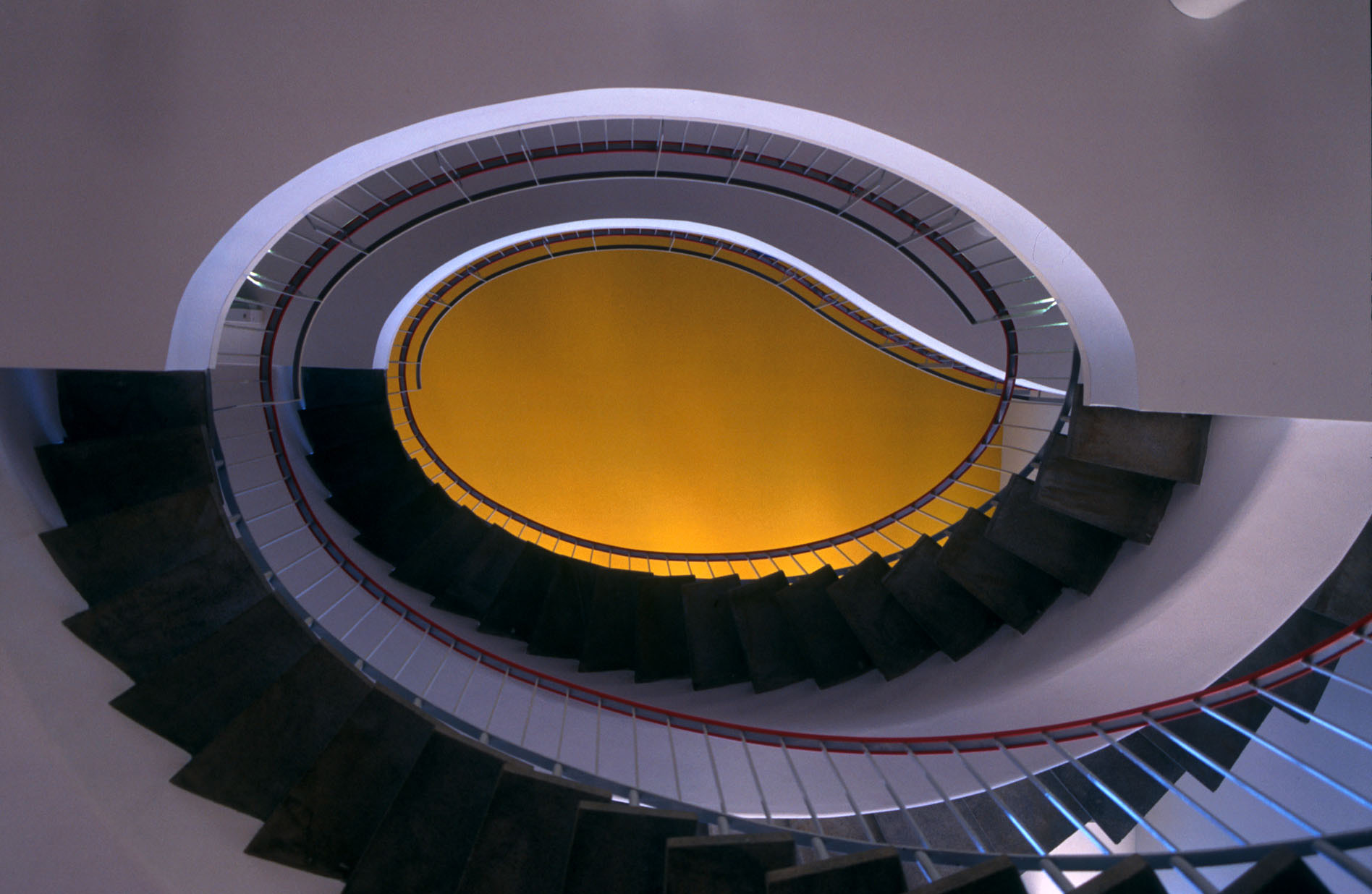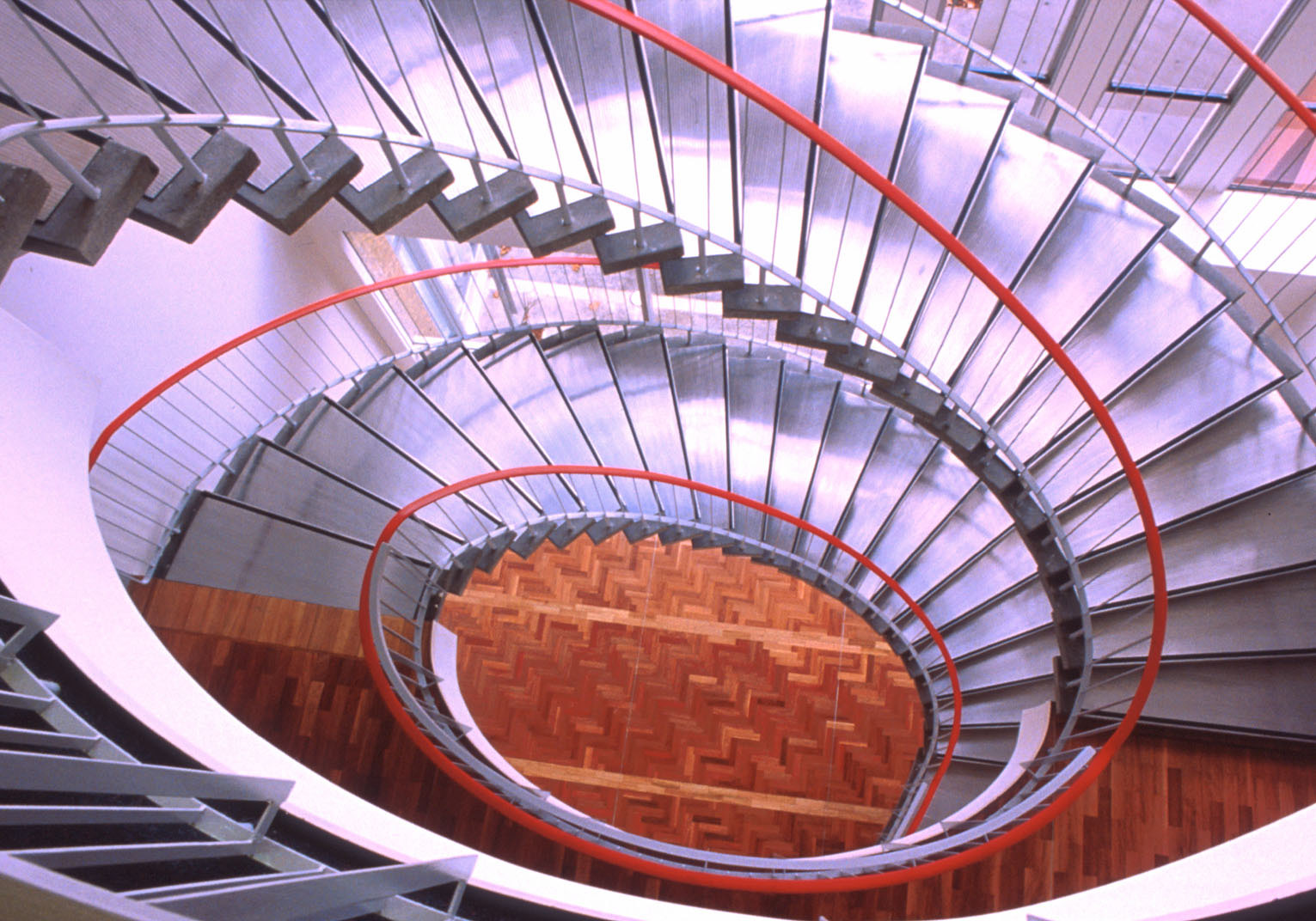ACT Legislative Assembly - Canberra
Projects / Heritage / Interiors / Public
The permanent home for the ACT Legislative Assembly has been created by a substantial renovation and adaptive re-use of the important South Building in Civic Square, and the new construction of a Legislative Chamber in the central, previously unused courtyard.
The conversion has provided offices for the Members, staff and officials in the Legislative Assembly; committee rooms as well as public meeting and exhibition spaces; and a new library facility for the Assembly and other local governmental bodies. The new Chamber provides seating for the Members with allowance for potential growth in numbers, and seating for the public and press. The Chamber is illuminated by natural daylight from a series of overhead windows and clerestories.
The new Chamber provides seating for the Members with allowance for potential growth in numbers, and seating for the public and press. The Chamber is illuminated by natural daylight from a series of overhead windows and clerestories. The Assembly incorporates glass artist Klaus Moje’s work in the foyer.
In 2005 GMB undertook the redesign of the Public and Member’s entrances to provide enhanced for security control, and in 2012, carried out works in areas of roof failure. Most recently, after twenty years the Assembly increased its representation, and to account for new Members within the Chamber, GMB was recalled to design a new central table for the Chief Minister and Deputy Chief Minister and the Leader of the Opposition, and Deputy. The new desk relates to the earlier Member’s, Clerk’s and Speaker’s desks through its formal geometry, replicated use of materials and detailing so as to sit independently, yet sensitively together as a wholly designed ensemble.
Photography: John Gollings, Damon Cleary, Brenton McGeachie (courtesy ACT Public Works); Virginia Wallace-Crabbe; Jon Burchill
