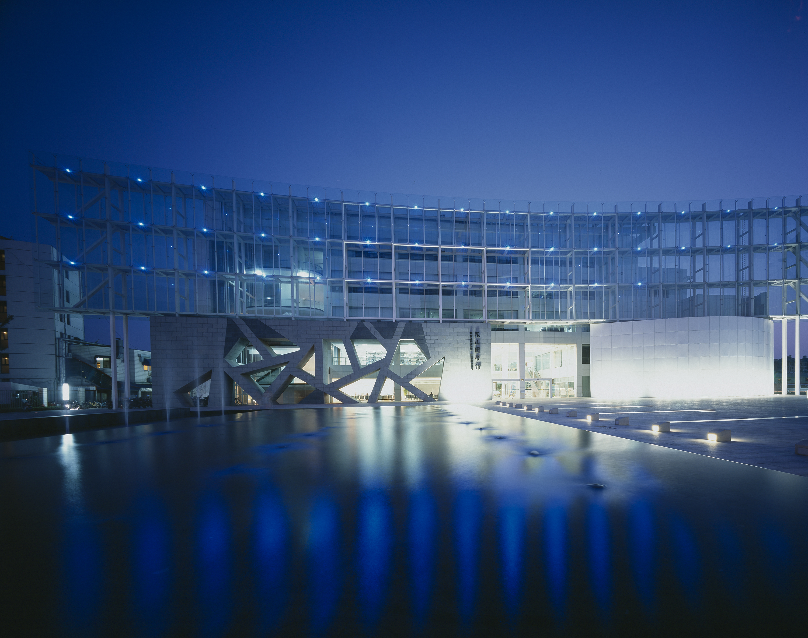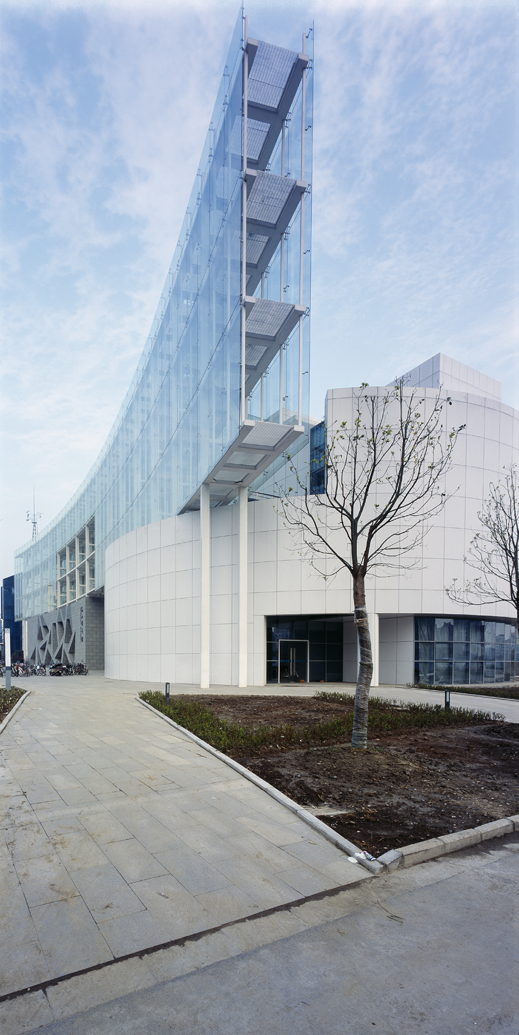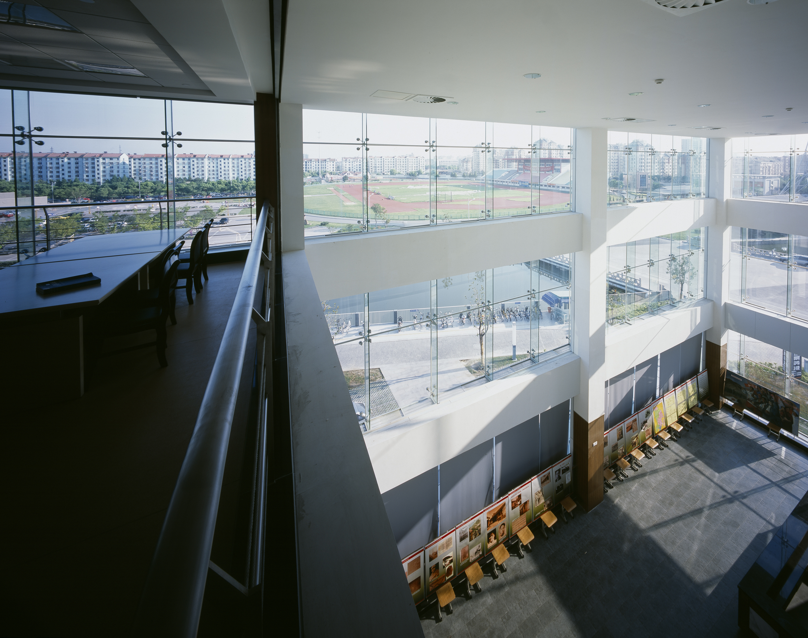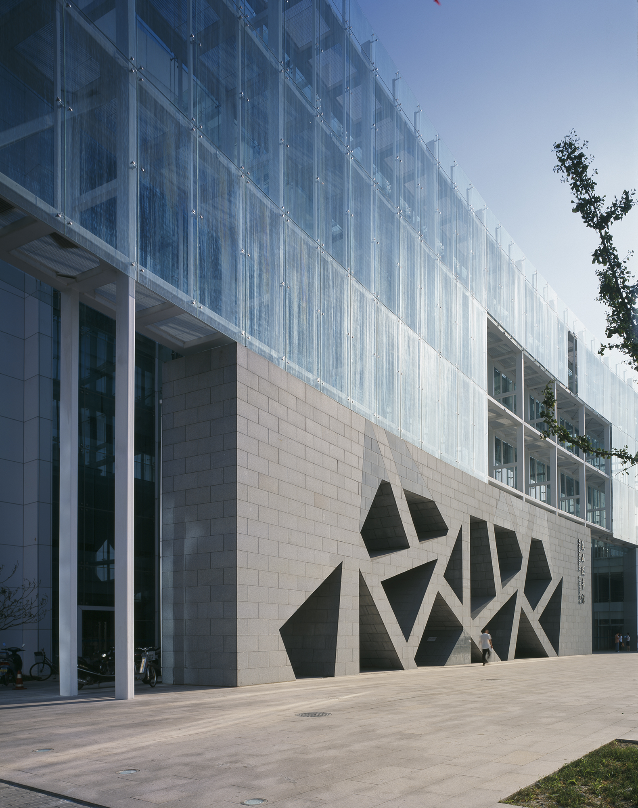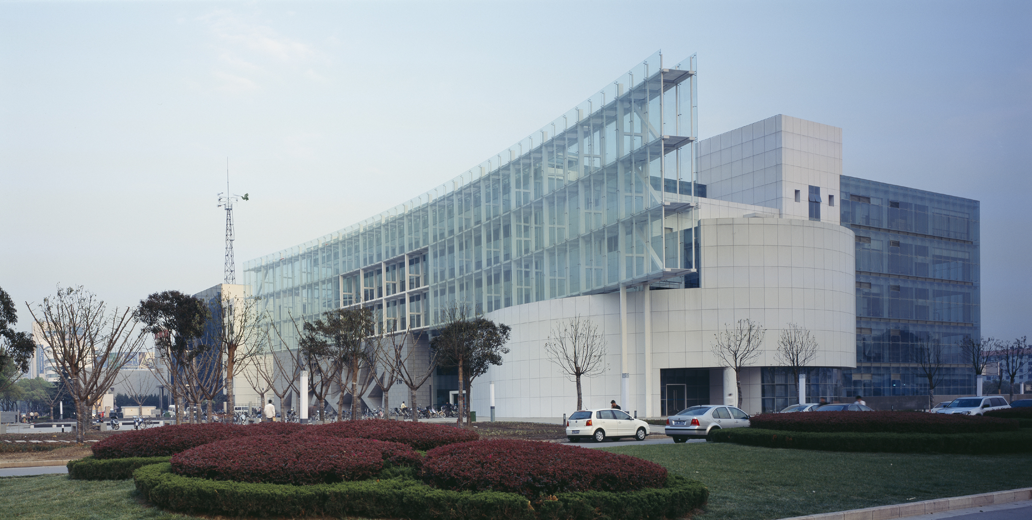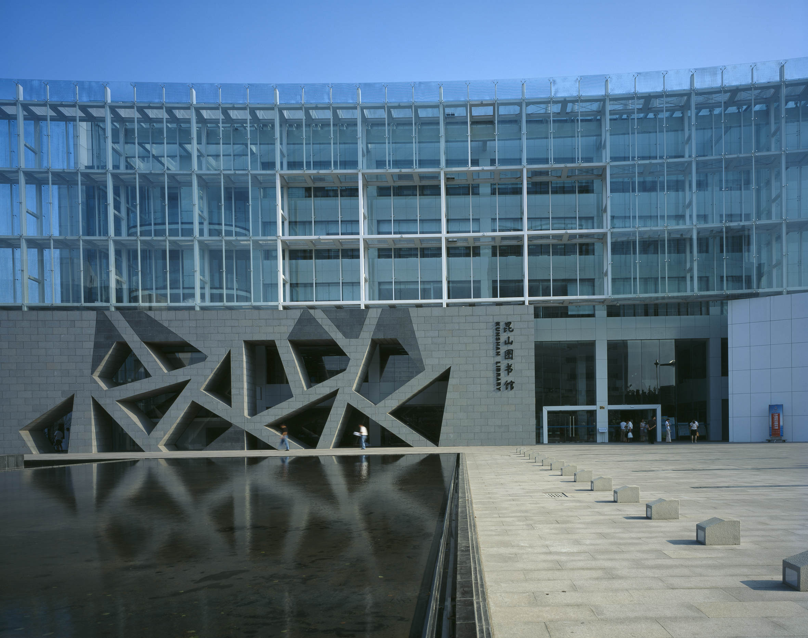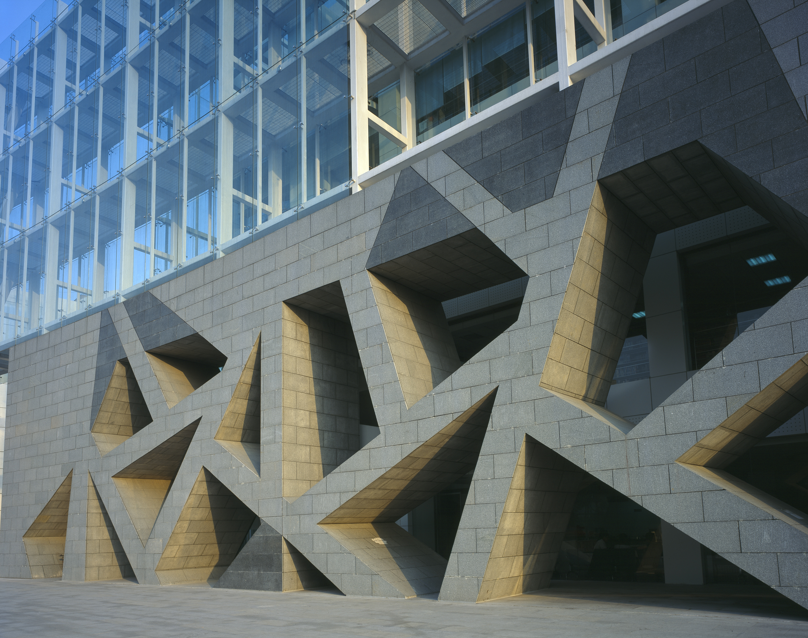Kunshan Library – PR China
Projects / Public
The large northern elevation facing the city–side plaza has been created with architectural references to traditional Chinese forms framed by a large glass wall fixed by strong stone elements.
The firm was selected to carry out the design of the new 15,000m2 library through an invited international competition. Providing five floors for collection, readers, staff and administration, the building also incorporates cultural facilities of hall, theatre and retail areas as a portion of the two lower levels.
The building is positioned to create two new plaza areas, one engaging a main street of the city and a second overlooking a canal and open green space.
With SIPDRI (Suzhou Industrial Park Design & Research Institute)
Photography Blain Crellin
