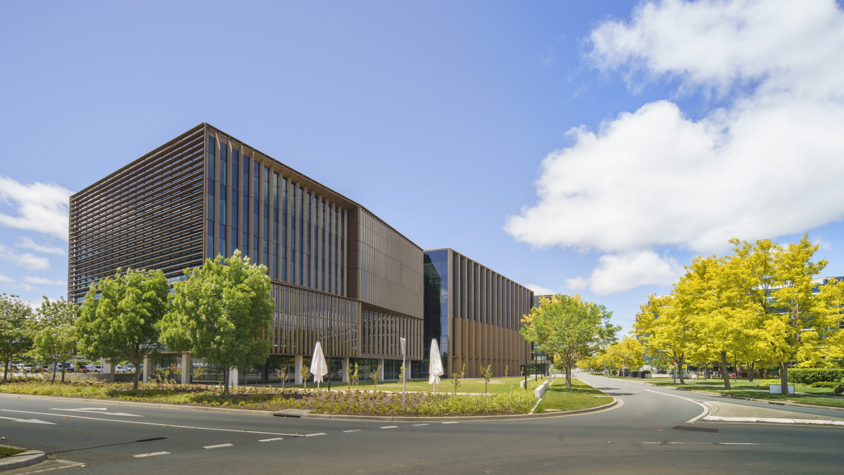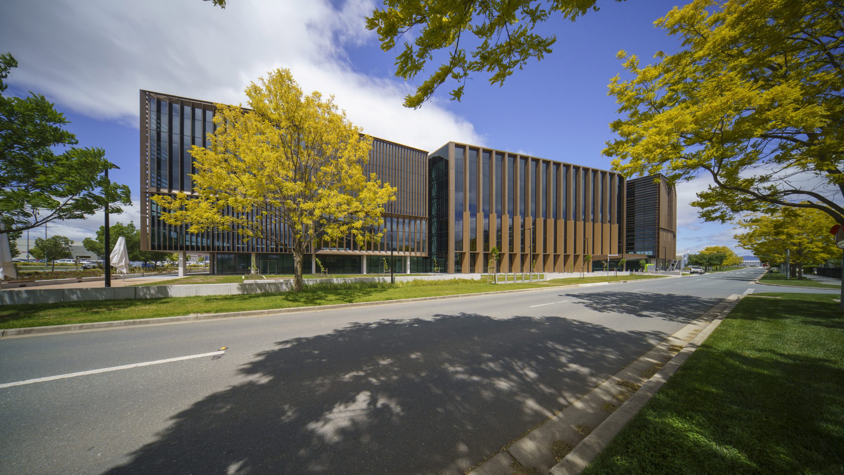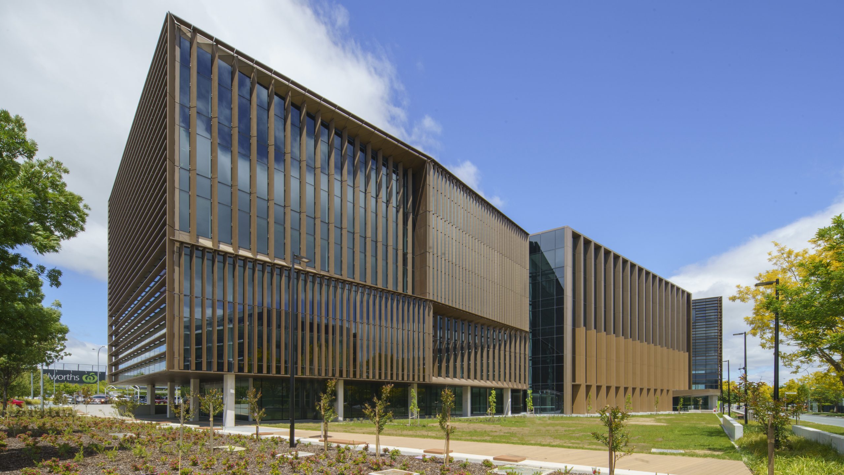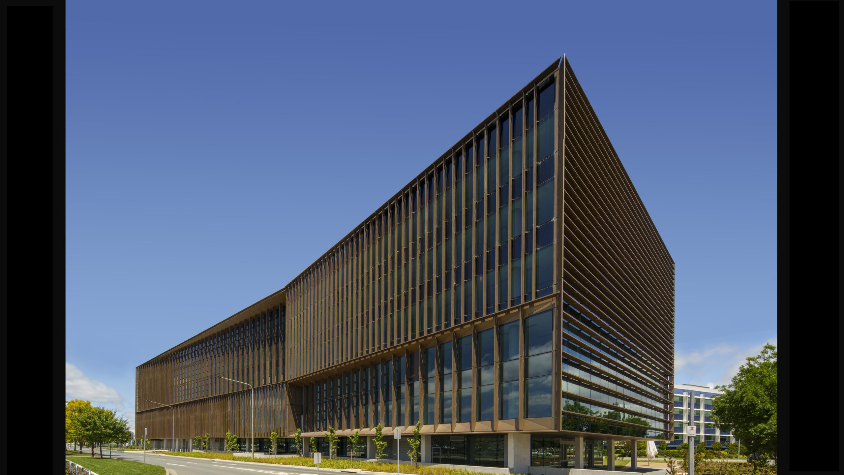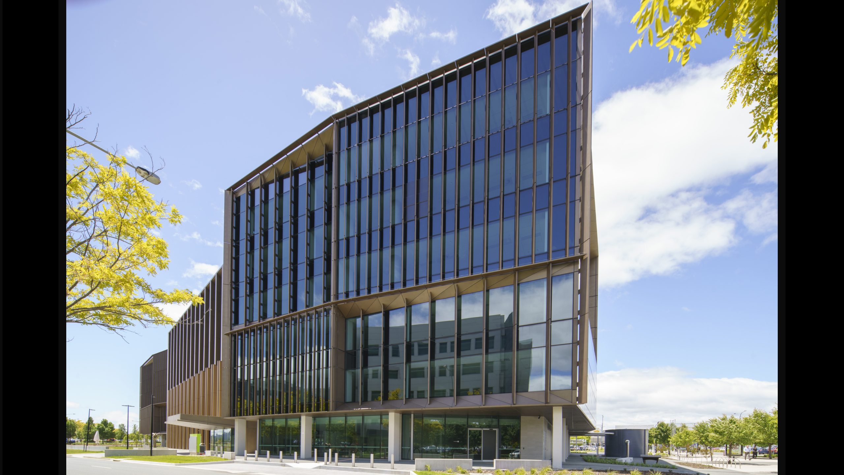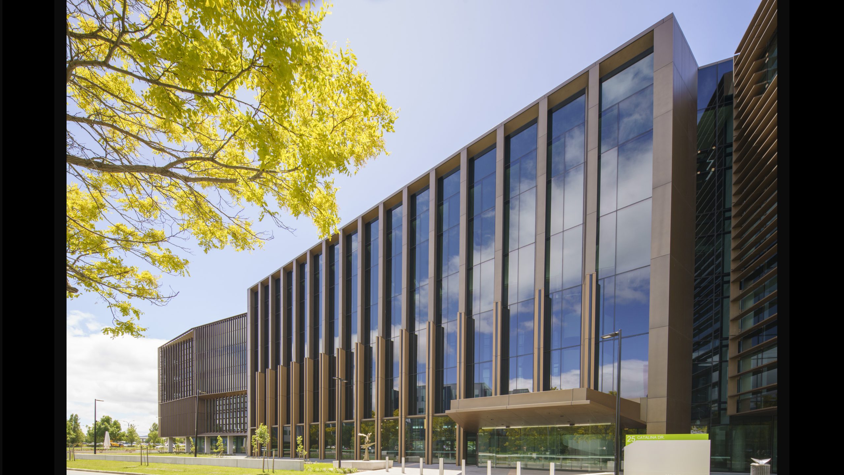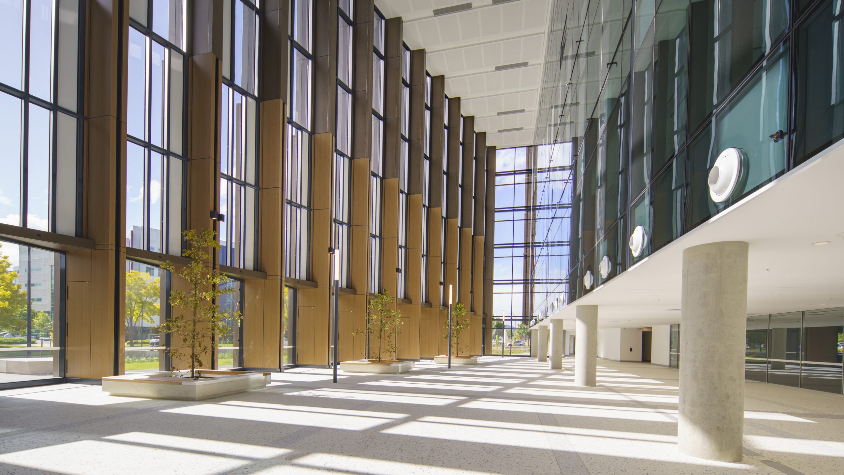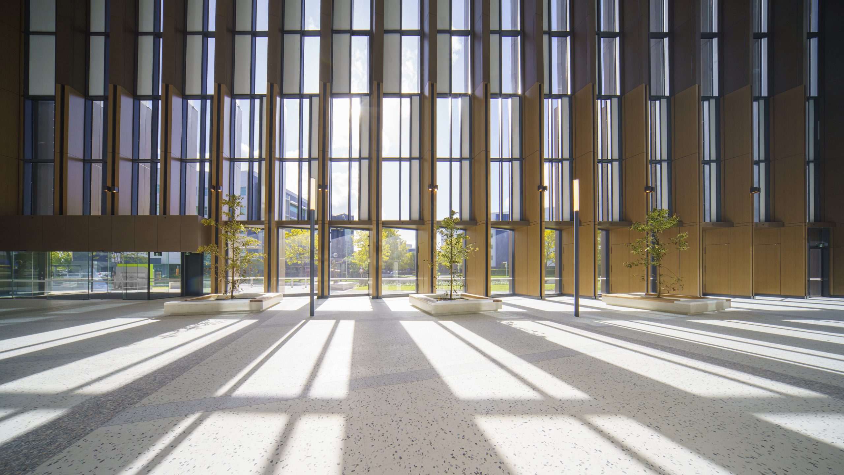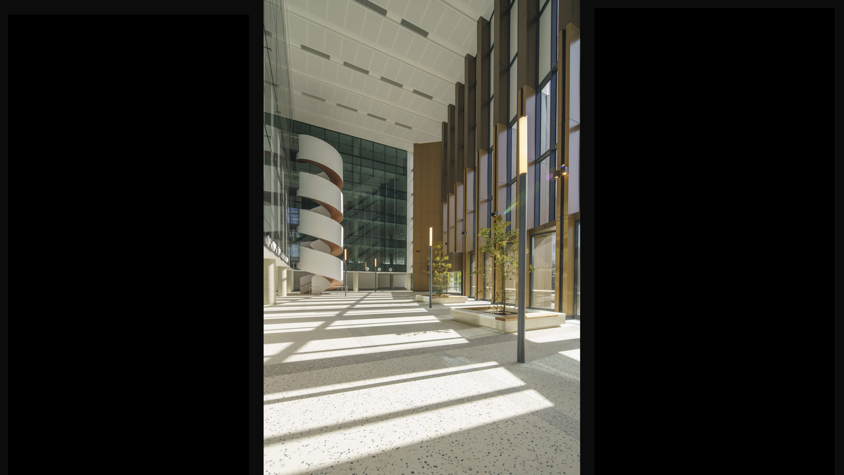25 Catalina Drive Offices - Canberra
Projects / Commercial
Location Canberra
The design of the offices at 25 Catalina Drive is intended to enhance and extend the existing landscape open space, creating an expanded activated “public realm” as the group focus as well as the entry for the new building. Associated with the extended open space is a direct link to the Majura Shopping Centre, using the existing track that has become the preferred pedestrian connection.
The building form has been tailored to complete the grouping, positioned and adjusted to capture northern sun, and composed with an appropriately scaled atrium that is the visual centre to the new space. Ground level services are gathered and positioned to minimize their impact on the group, and the large 3,900m2 floor plates have been orchestrated to create internal flexible “neighbourhoods”, as well as to modulate the mass as seen from the various external locations. The building components are given presence and distinction through the judicious use of external sunscreens, varied materials, changing rhythms, and differing scale, with the focus on largest scale screens of the atrium.
The intent, through each of these actions, is to create a new wholeness, formed of complementing the existing buildings, creating a new centre public place and identity, making a flexible and highly amenable workplace, and establishing a new gateway to the emerging Majura commercial precinct.
25 Catalina Drive has been awarded the highest possible rating of six stars under the Green Star Design & As Built certification.
“It is all-electric, powered by renewables, well connected with bike paths and transport, and within beautiful surrounds. This is a building Green Building Council of Australia is proud of and one the people of Canberra should be proud of too,” Davina Rooney, GBCA CEO
