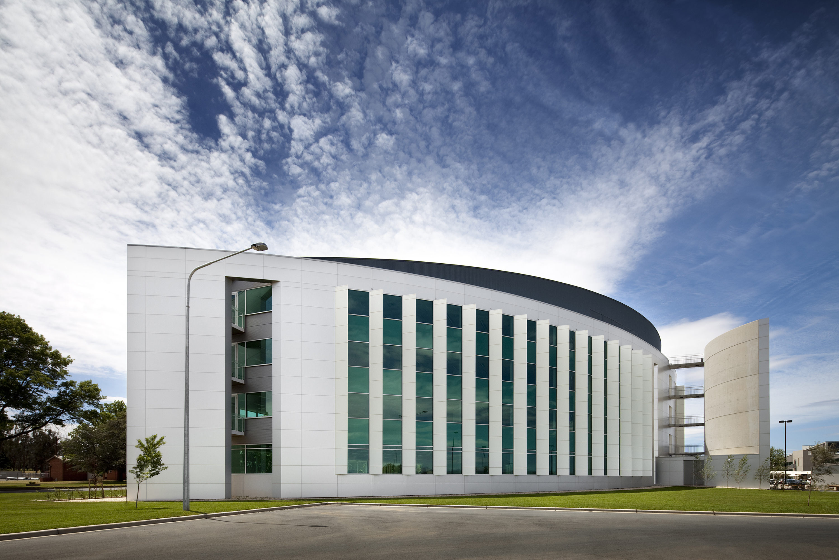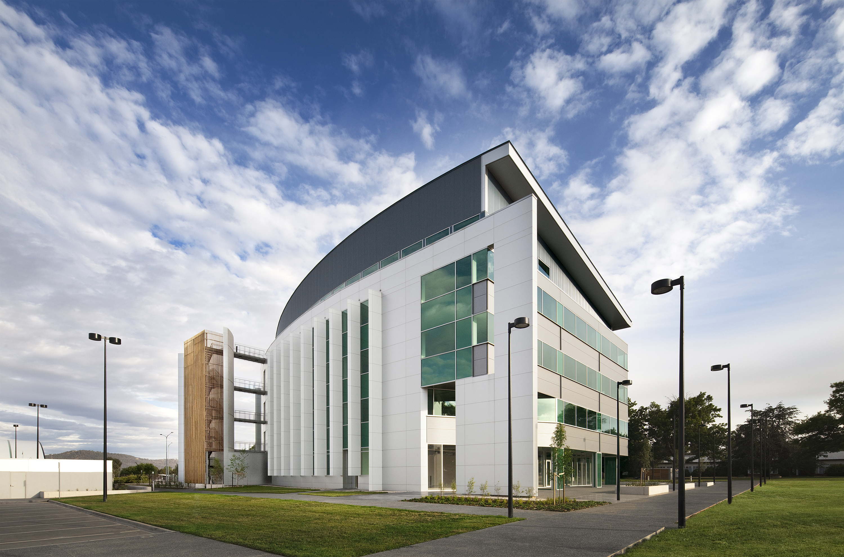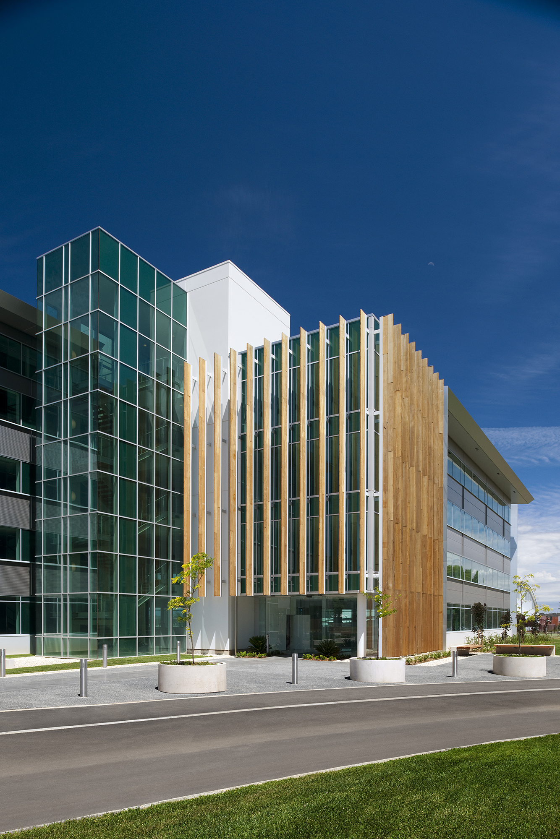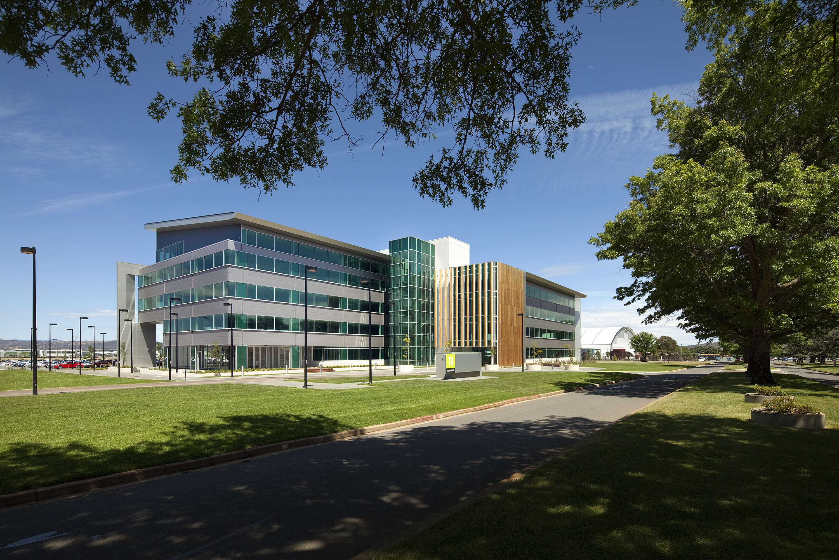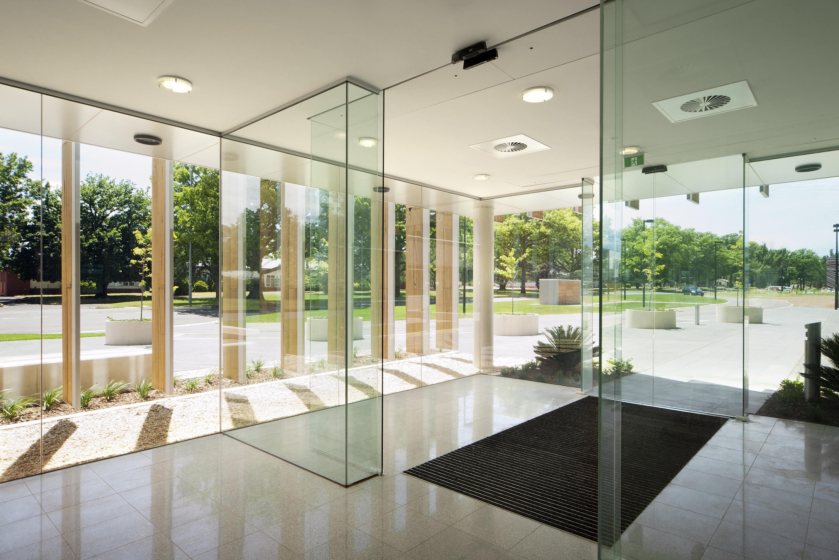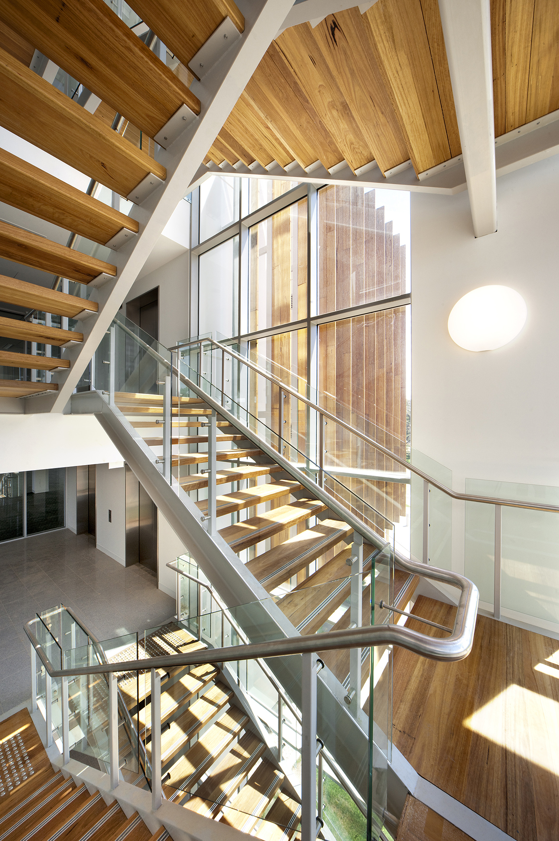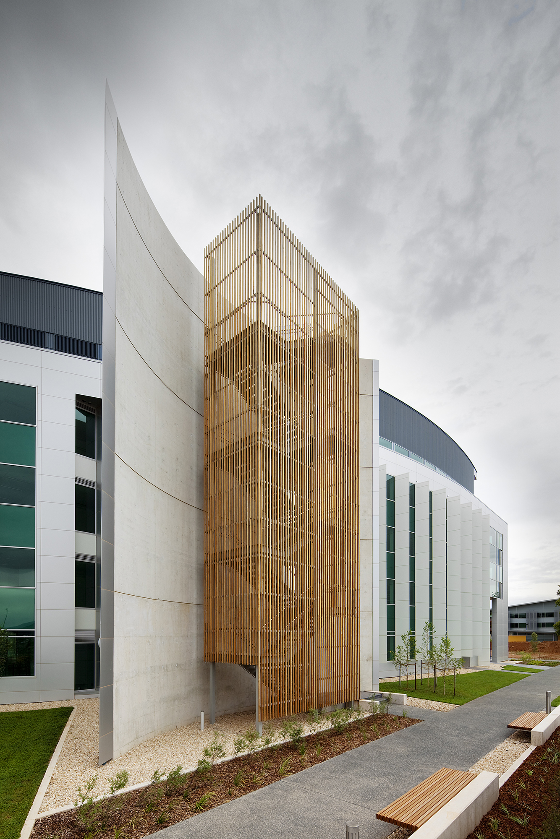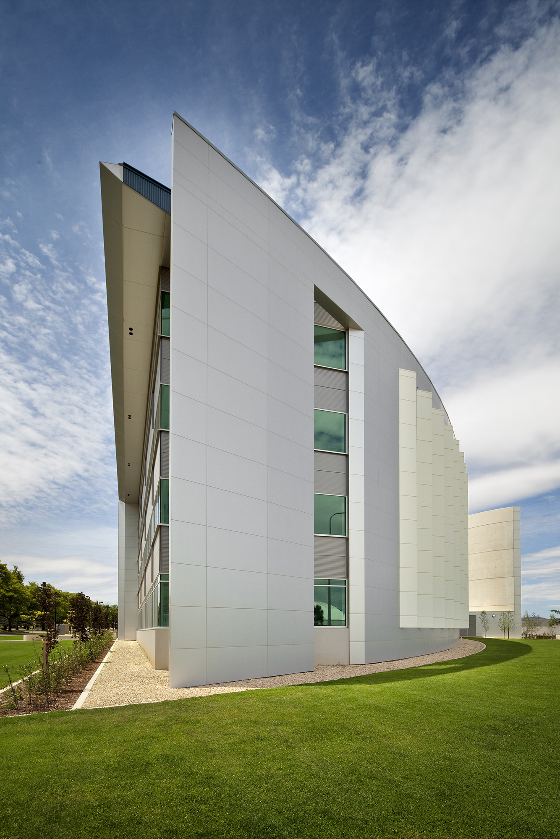10 Richmond Ave, A-Grade Offices – Canberra
Projects / Commercial
A key criterion for the proprietor was to create a form that has a clear presence in the distant view from the new airport terminal. The simple form of the large curved façade and curved stair wall create a clear legibility that sets the context for a future adjacent building.
The Fairbairn precinct is a former Defence base which has a fine legacy of roads setout with a regular grid and mature tree lined avenues. It forms a unique setting for redevelopment as a commercial office precinct.
The building planning responds directly to the masterplanning and road forms in two ways. First, the entry frontage is configured with a stepped plan to create a regular shaped plaza as the forecourt for this and the next planned building. Secondly, the large curved façade is an externalized reflection of the road crescent shape.
The great curved wall is further accentuated by two forms which both complement and counterpoint the main façade. The curved profile of the tilted roof plane accentuates the radius of the main façade, while the curve of the concrete exit stair wall counters the main façade and creates a dynamic compression or acceleration of space between the two.
Photographer: John Gollings
