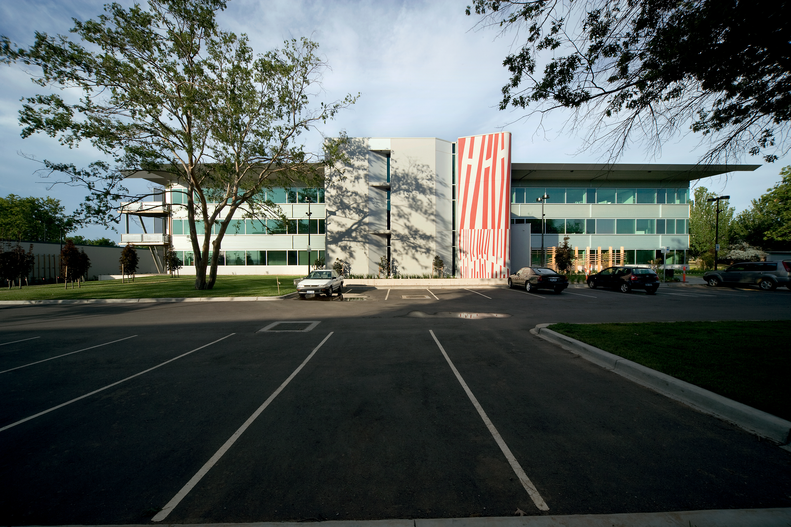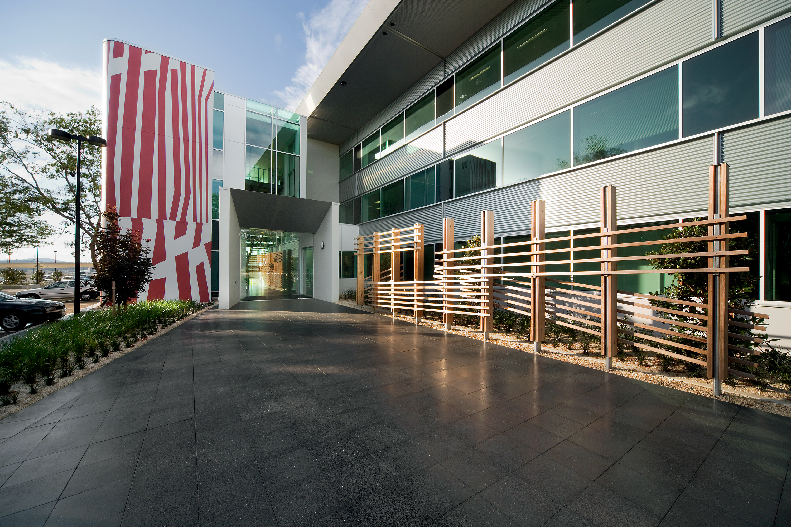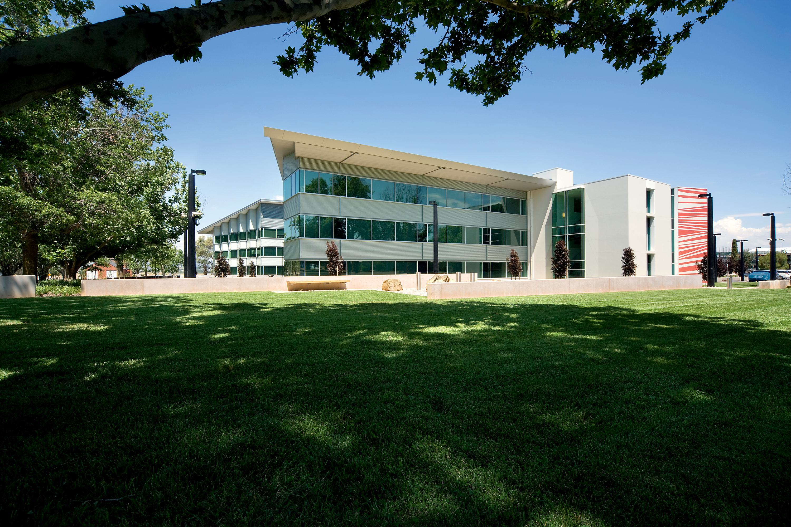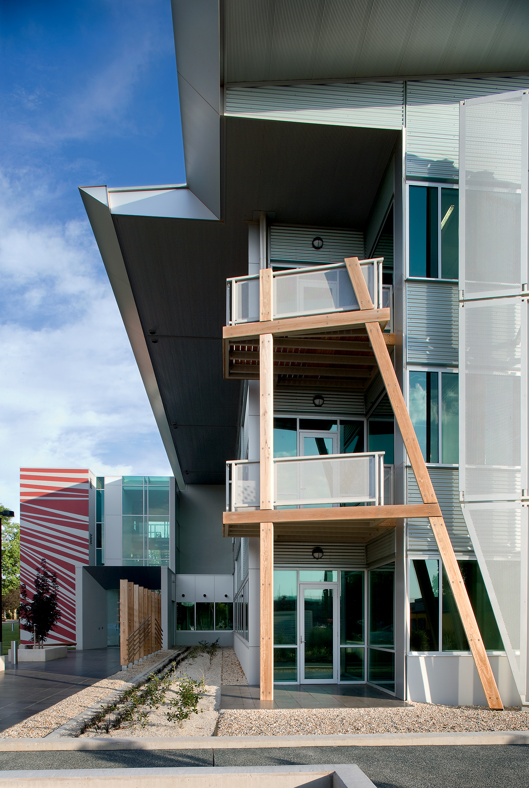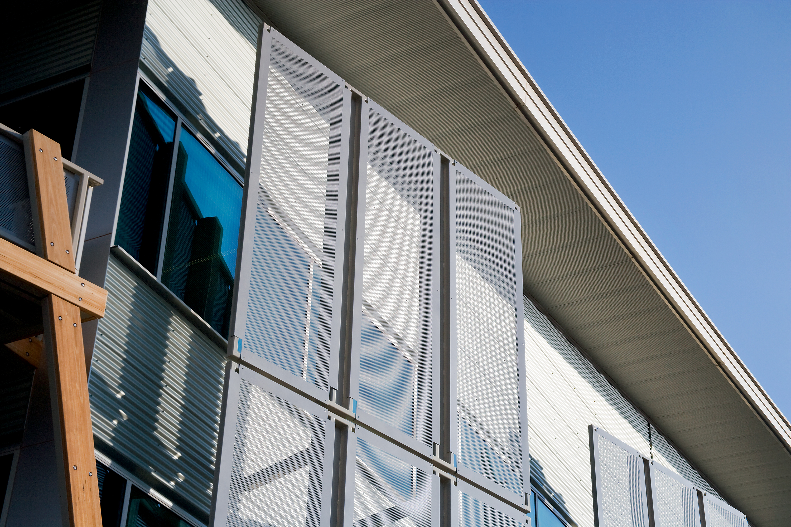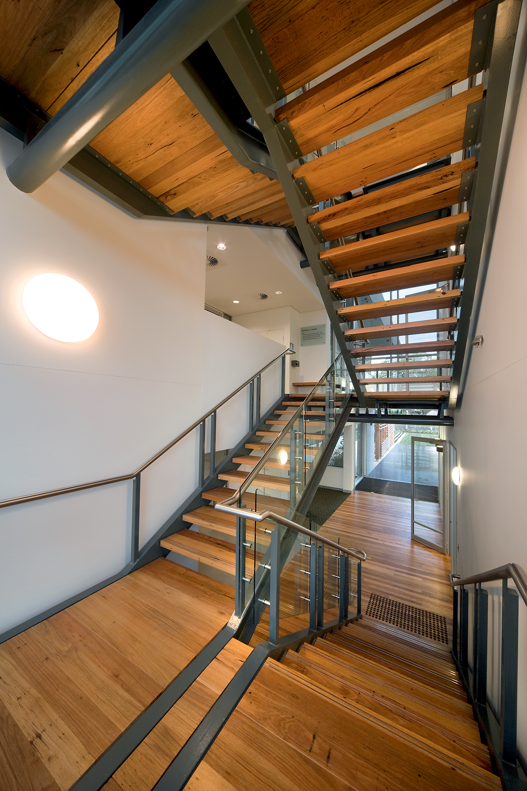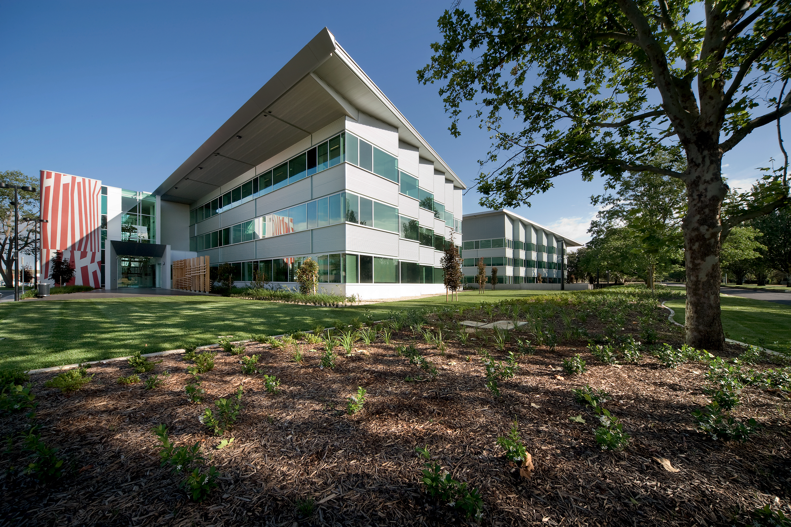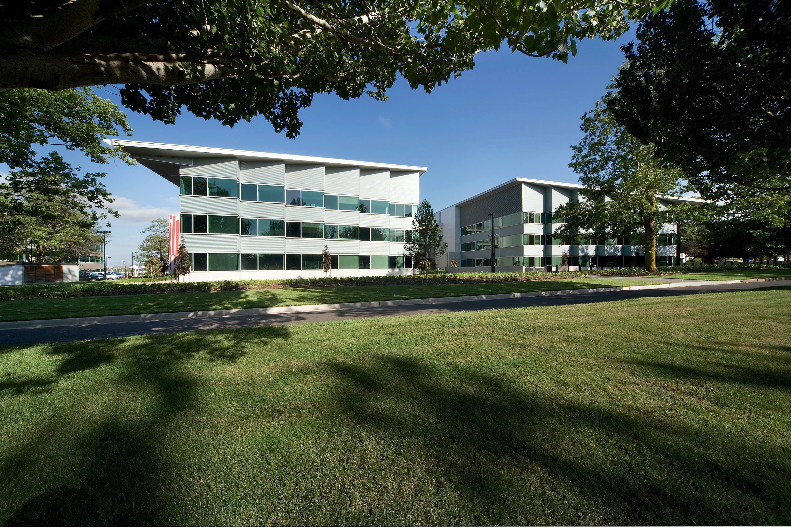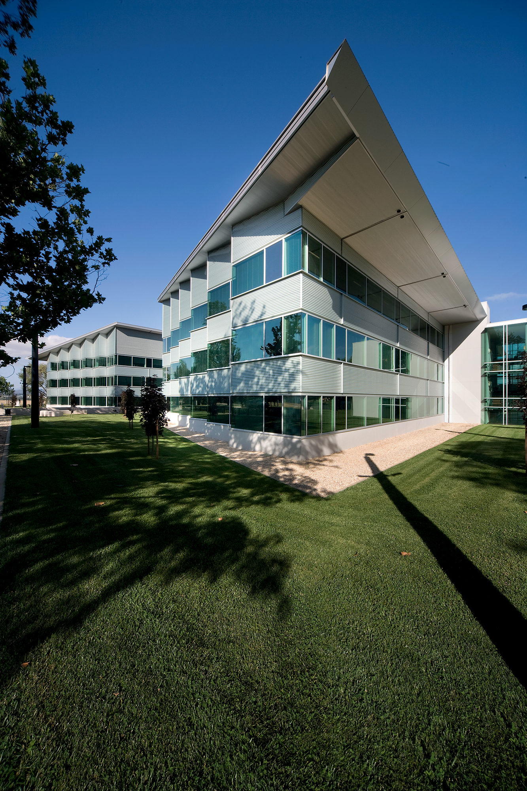26-28 Fairbairn Ave, A-Grade Offices - Canberra
Projects / Commercial
This new building was the first in a series of commercial buildings planned for the Fairbairn office precinct. Fairbairn has a mature landscape characterised by avenues of large trees and vistas to major tree landmarks.
Designed to be an appropriate backdrop to the established landscape, it has subtle metallic façade colour tones combined with solar green glass seen through the street trees. The entry space is tall and elegant in proportion and incorporates re-cycled timber slabs for the floor and open stair. Circulation via the stair and lift is open and clear. The building has an area of 4,500 m2 of office space and links directly with a second building of the same size. The planning and design concept brings together all these elements into a distinctive work environment unique to Canberra.
Photographer: John Gollings
