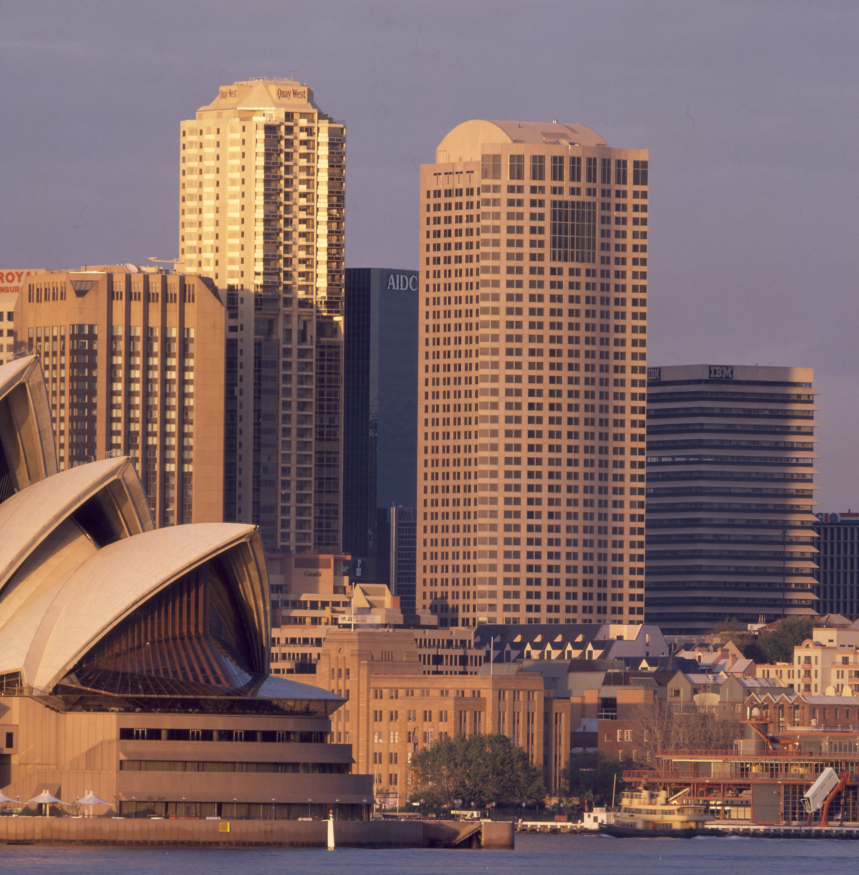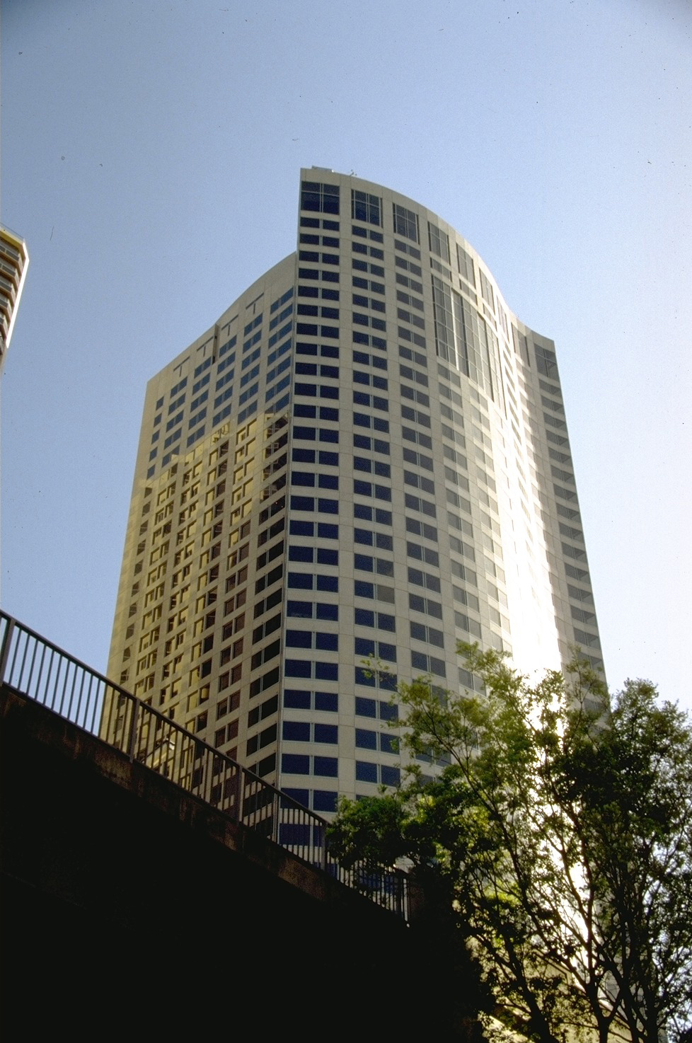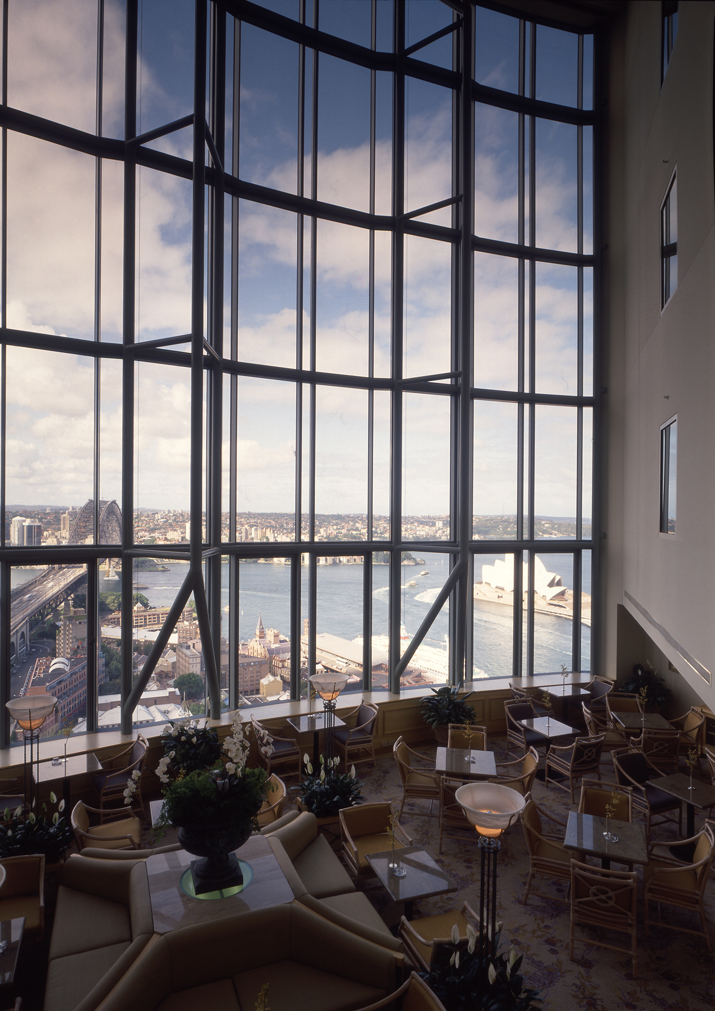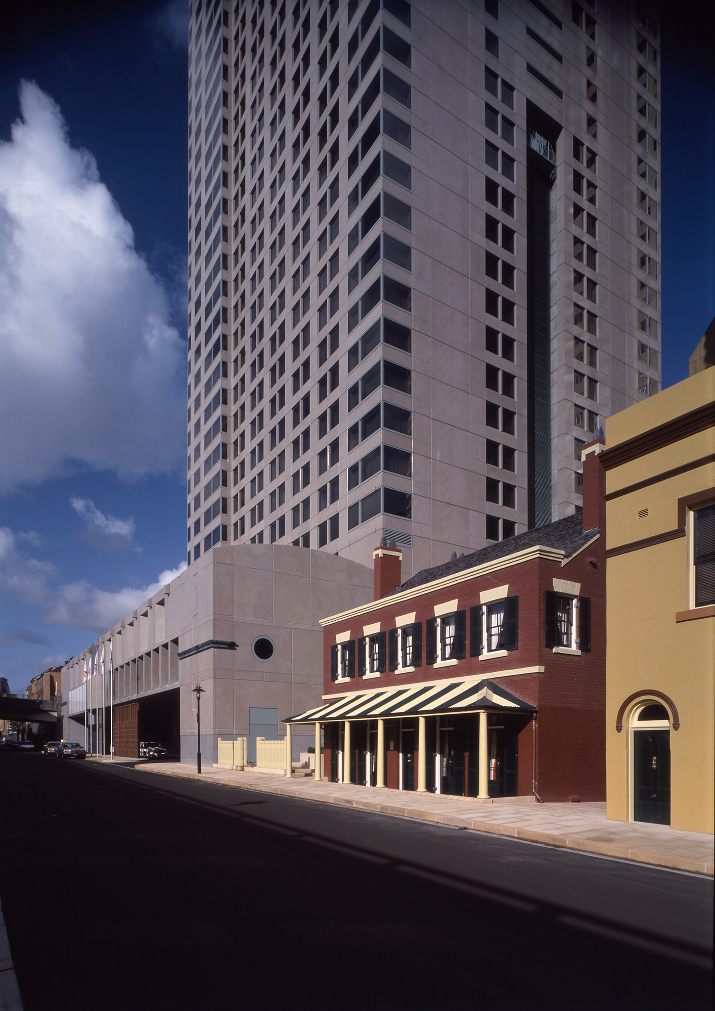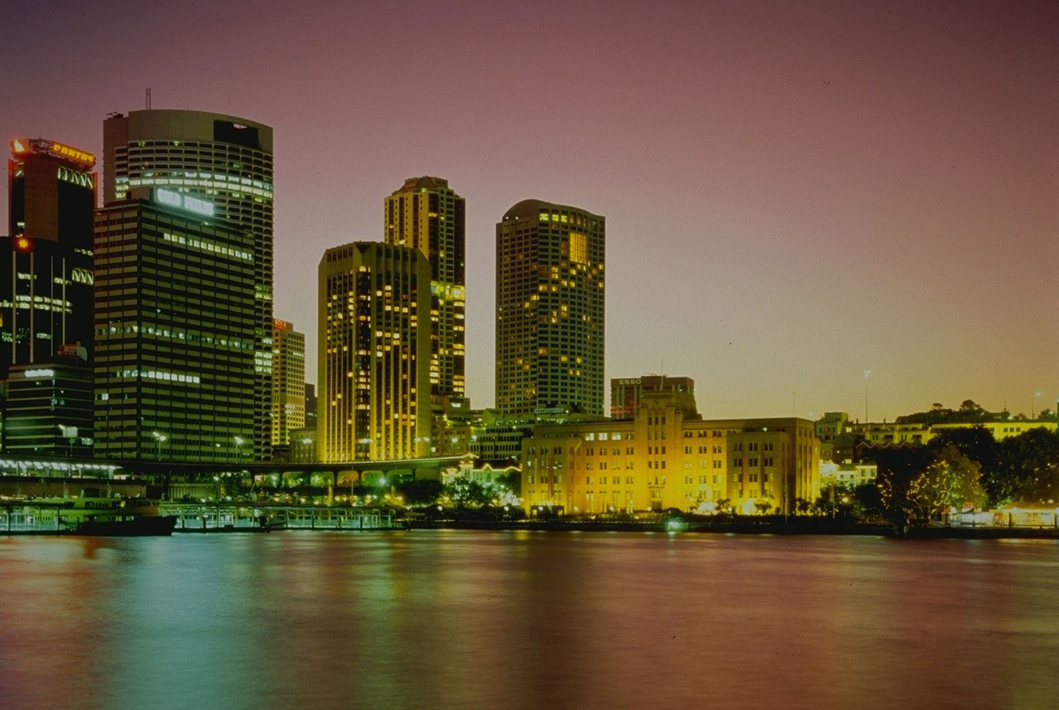ANA Hotel (now Shangri-La) - Sydney
Projects / Commercial / Heritage
The hotel tower has been designed with a distinctive form which relates to its position in the city, and which, along with the 30th floor five-storey club atrium, provides the hotel with an unmistakable identity.
This building for the ANA Hotel which opened in Sydney in 1992 was designed in a highly complex existing environment. Due to building controls over the site, the hotel tower sits over a State Rail Authority tunnel, aspects of the hotel are built over the Bradfield Highway, the ballroom is under Cumberland Street, and the whole building complex incorporates and relates to three historic structures on the site.
The hotel provides 573 guest rooms, complete meeting facilities, a health club with an indoor swimming pool, ballroom capacity of 900, and 125 underground parking spaces.
The large atrium glazed wall provides the visitor with a particularly comprehensive view over the major water body framed by the Sydney Harbour Bridge and the Opera House.
Currently, Guida Moseley Brown Architects is undertaking the redevelopment of the Shangri-La ballroom and pre-function areas.
Photography Pamille Berg, John Gollings, Harold Guida
