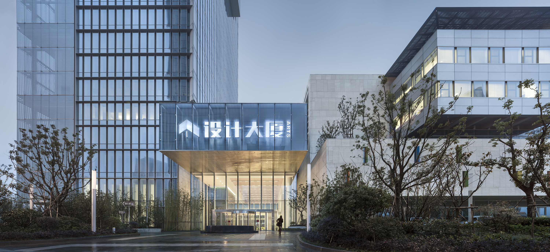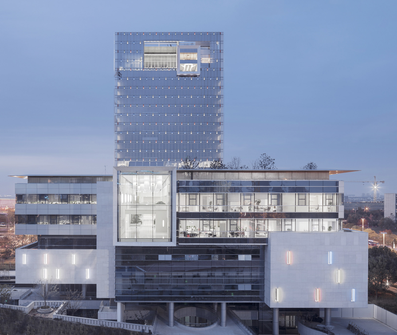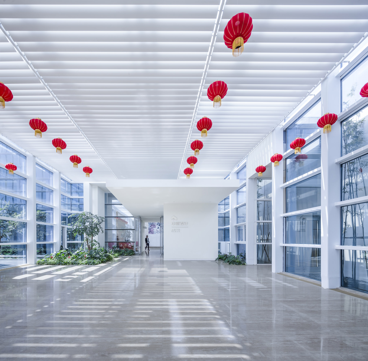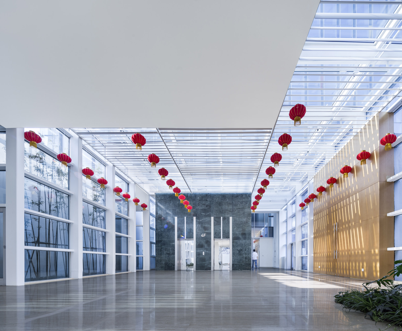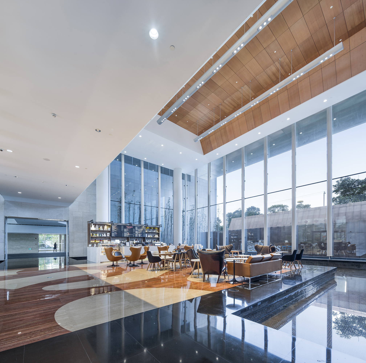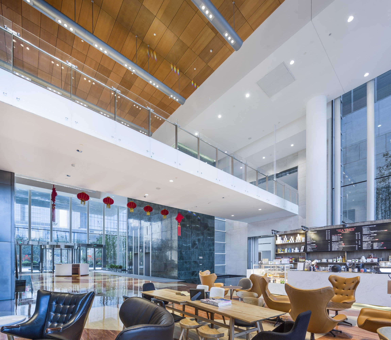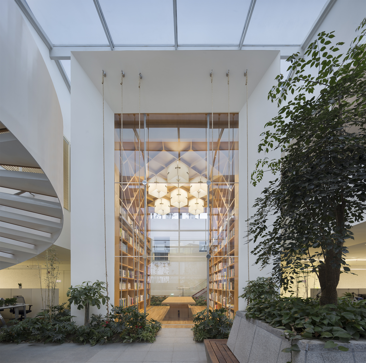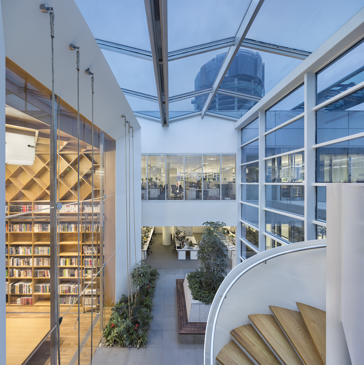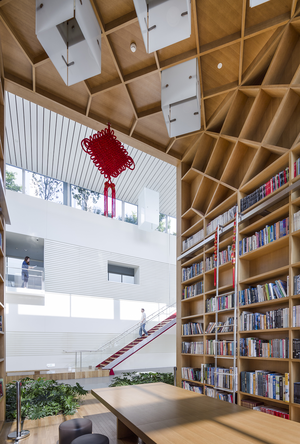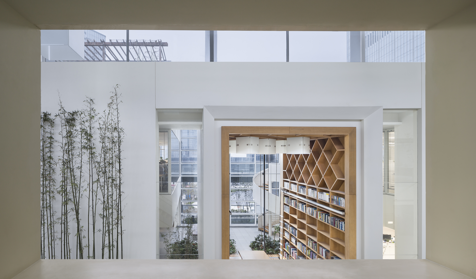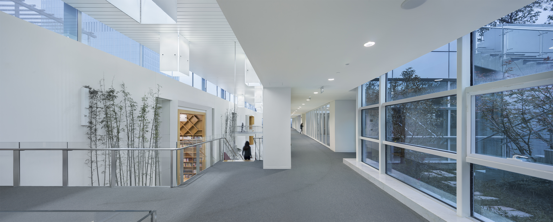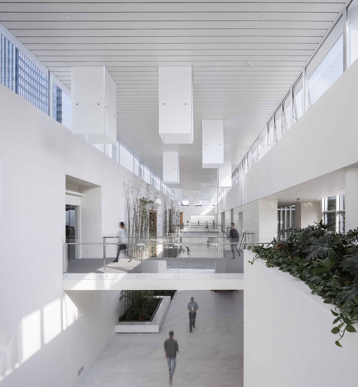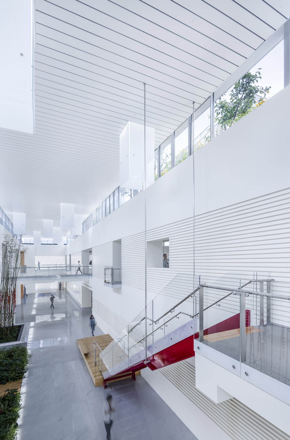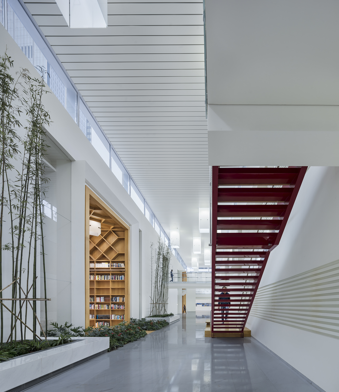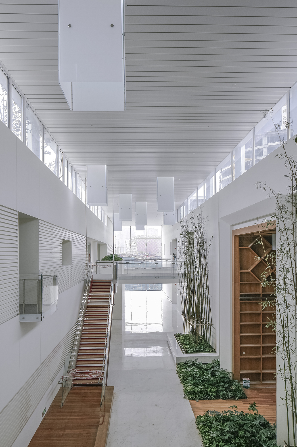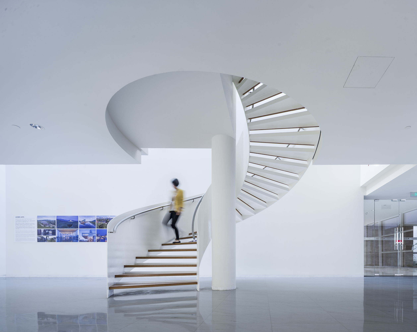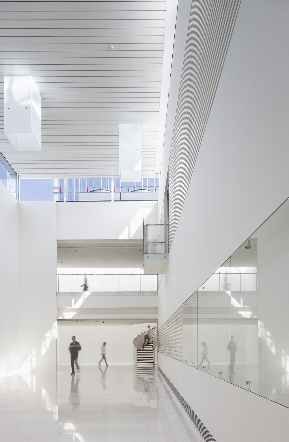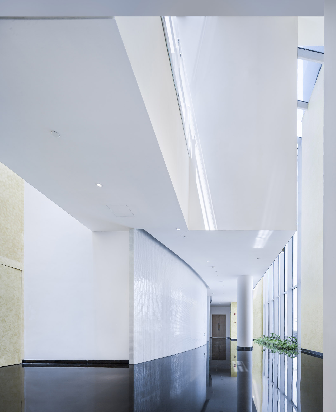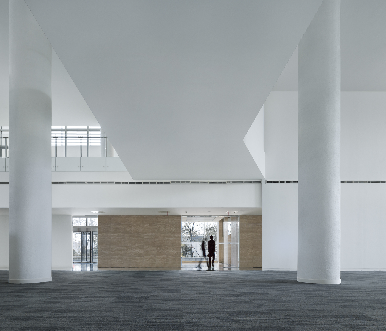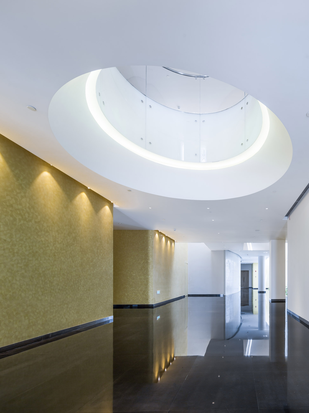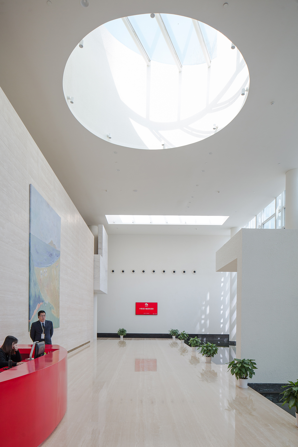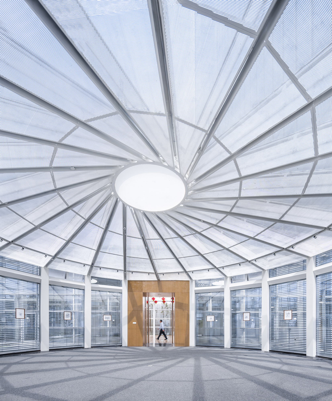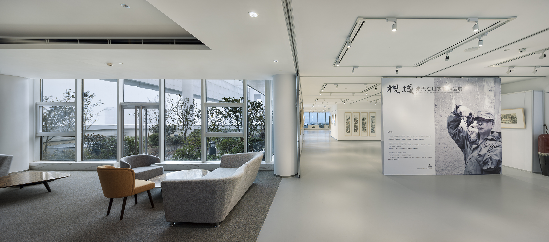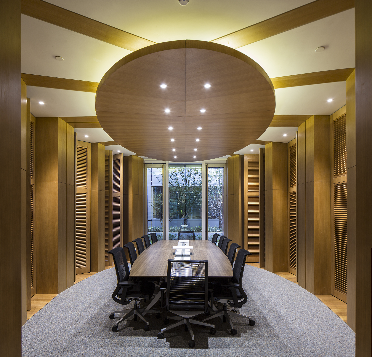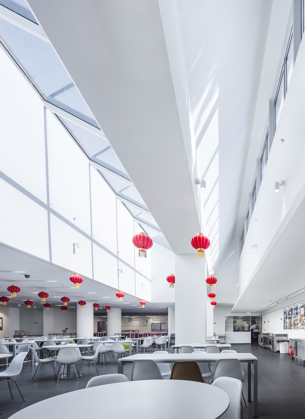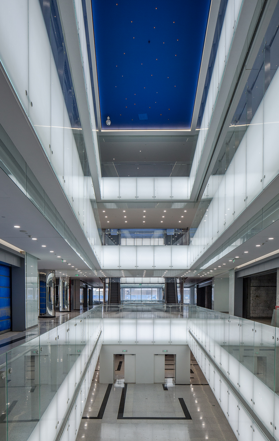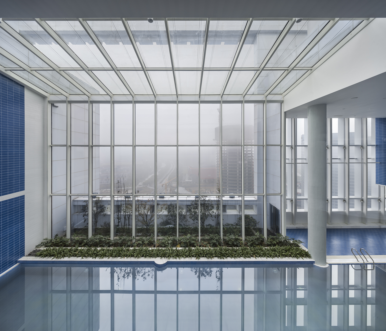ARTS Group Headquarters - Suzhou
Projects / Commercial / Interiors
Location Suzhou, Jiangsu Province, PRC
FINALIST – OFFICES CATEGORY
INSIDE Festival of Interiors
Arena Berlin, Germany 16-18 November 2016
After many years of collaborating together on projects in China, the Suzhou Industrial Park Design and Research Institute (now the ARTS Group) invited GMB to carry out the interior architecture design of the common and public areas of their new mixed-use building, comprising a four level retail centre, twenty storey commercial office tower, and two primary floors of architectural and engineering studios and offices.
The ARTS Group offices are approached through a large ground level lift lobby, and at level 4 a light-filled arrival foyer that is supported by a large meeting room and a glazed exhibition gallery, and an entrance sequence replicating SIPDRI’s earlier building.
The architectural and engineering spaces are planned along a two level linear concourse with a variety of formal and informal activities opening off this space with the intention of creating places for informal interaction among the staff. As well the staff have access to a generous sky-lit basement dining hall and a sky-lit sports hall, and the top three levels of the tower are dedicated to dining, social, and recreational activities, as well as housing a large art gallery space.
The four storey retail centre is planned with a central atrium, employs transparent and rear illuminated glass, red-glass-wall screens to the escalators, and opens to external landscape areas on multiple levels.
GMB also designed the landscape for the ground level and roof terrace.
Project carried out in collaboration with the ARTS Group.
Photographs c/- The ARTS Group
