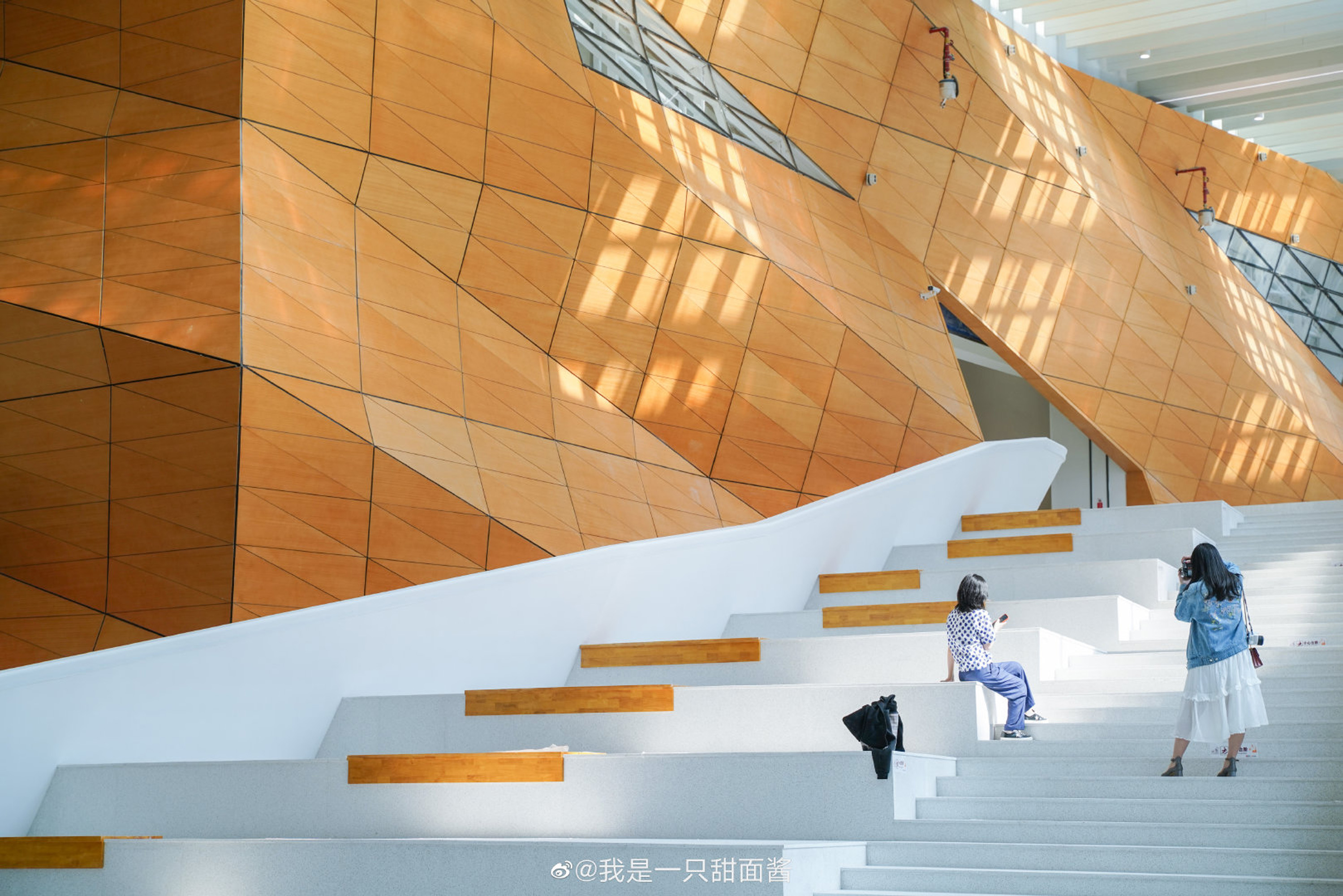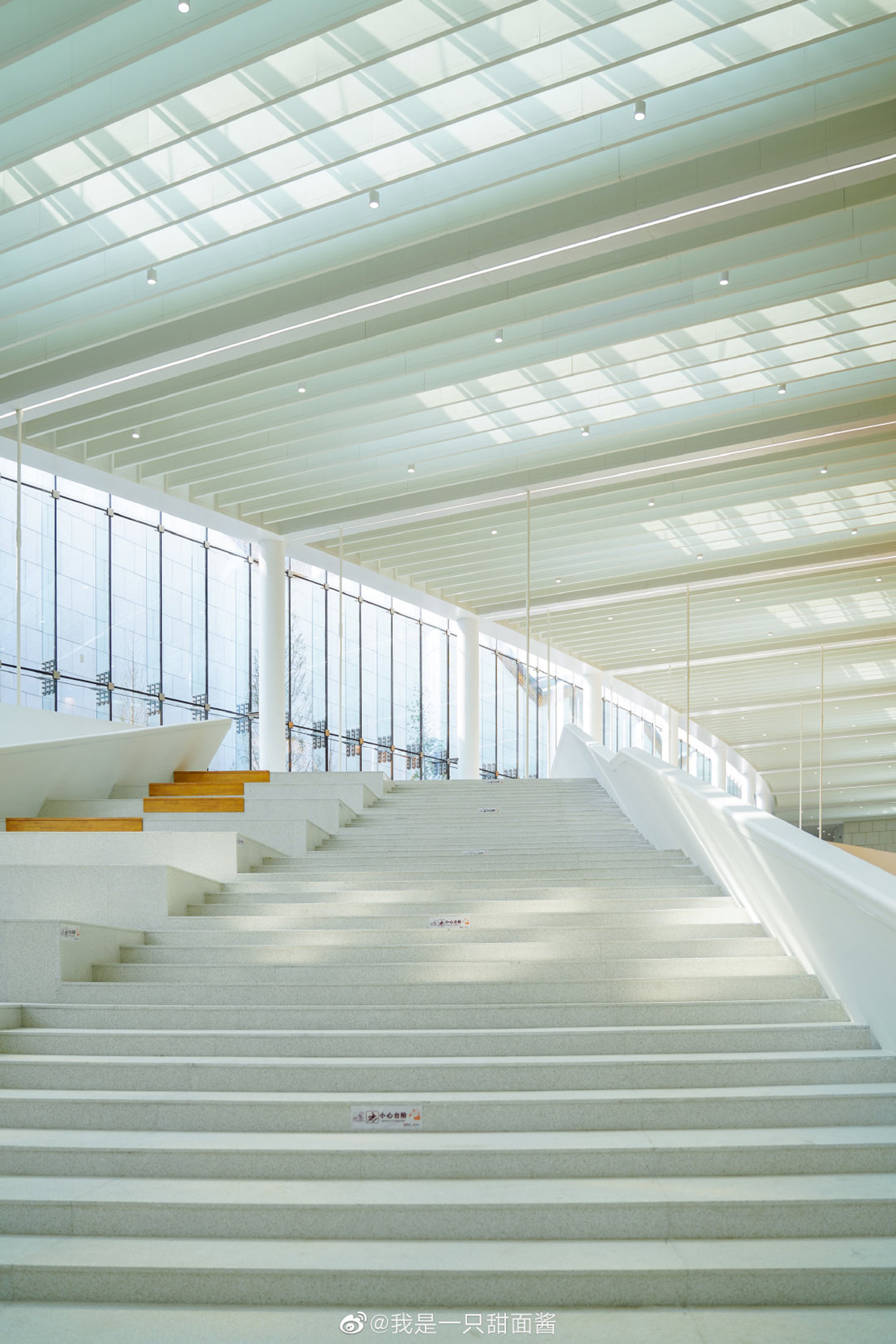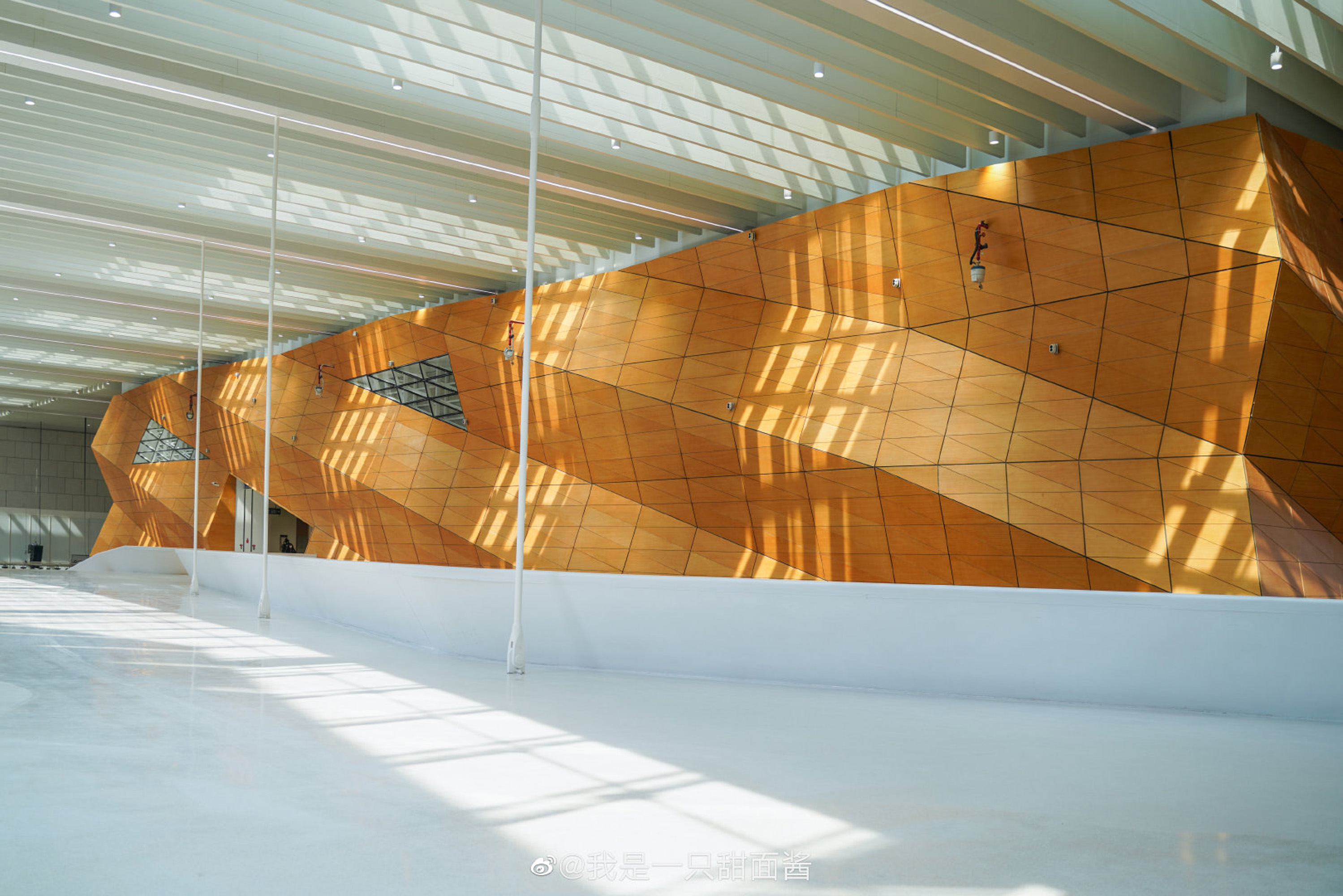ARTS Group - Suzhou Second Workers Centre
Projects / Commercial
Client ARTS Group
Location Suzhou, Jiangsu Province PRC
Working with our friends at ARTS Group, where we completed the interior architecture of their headquarters in 2016, this more recent project completed in May 2020, comprises the interior architecture for the 9000m2 central atrium of the Suzhou Second Workers Centre. The large centre provides the neighbouring community with a wide variety of recreation facilities, training and education rooms, a cultural performance theatre, and retail spaces. At the centre of the complex a linear open-air garden provides daylight and greenery paralleling the skylit atrium that interlinks all activities.
In line with our design for the louvered faceted skylight-lit roof, the design for the 100M long cable-suspended open walkway provides ease of connection of numerous upper-level education, training, and recreation spaces as well as the central timber clad auditorium, with informal gathering steps creating gathering places at both the north and south.
.jpg)

.jpg)

.jpg)
.jpg)

.jpg)