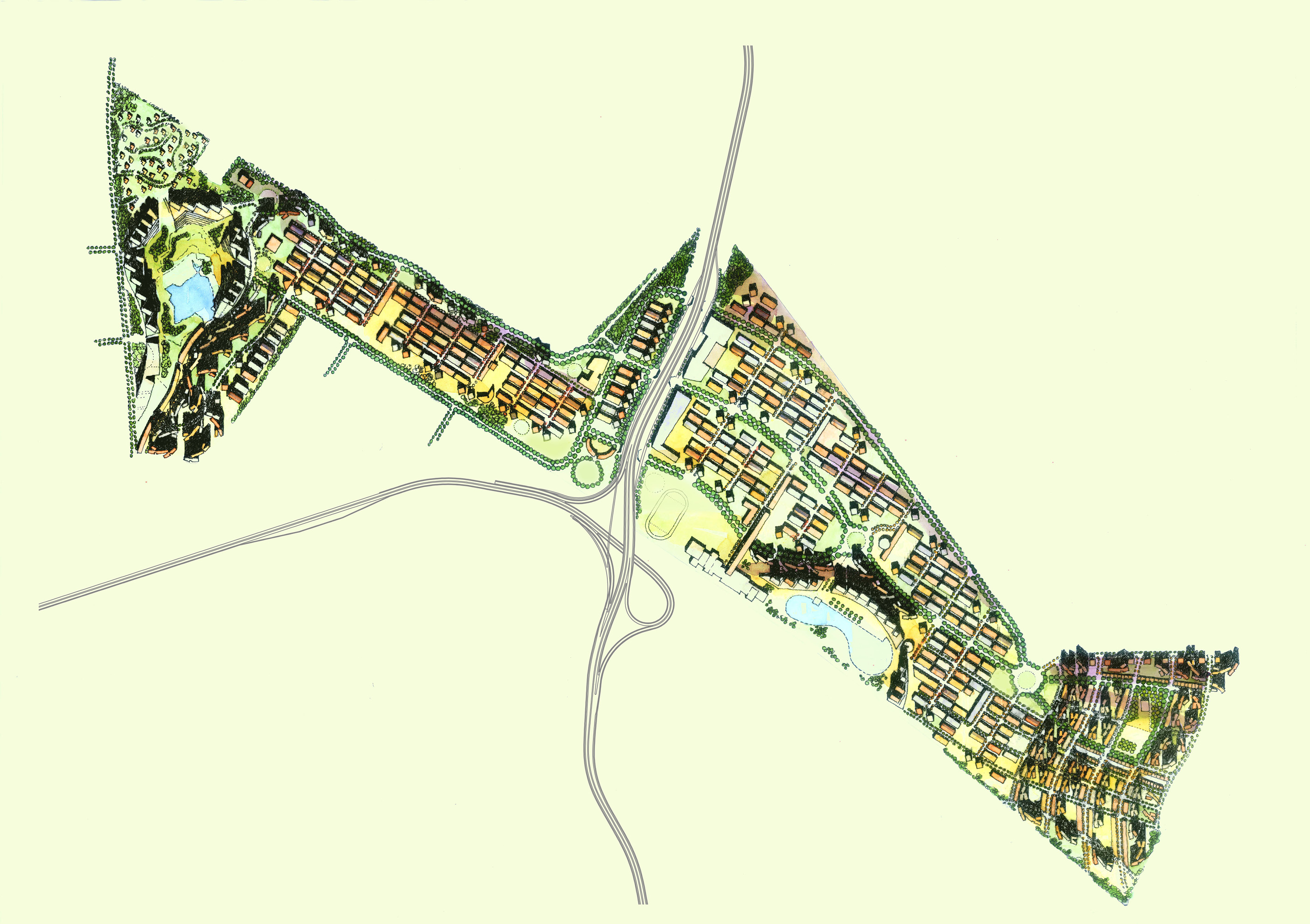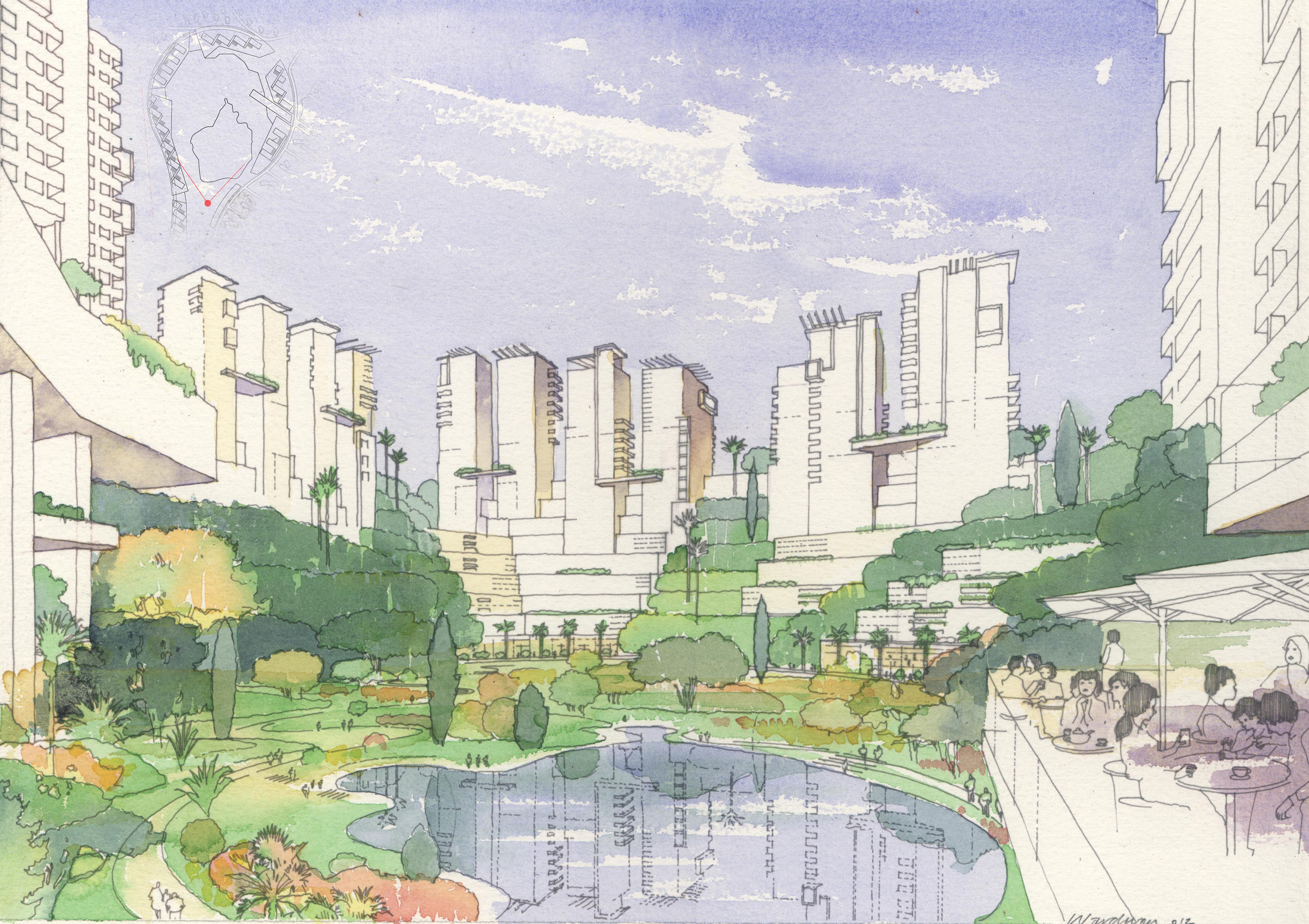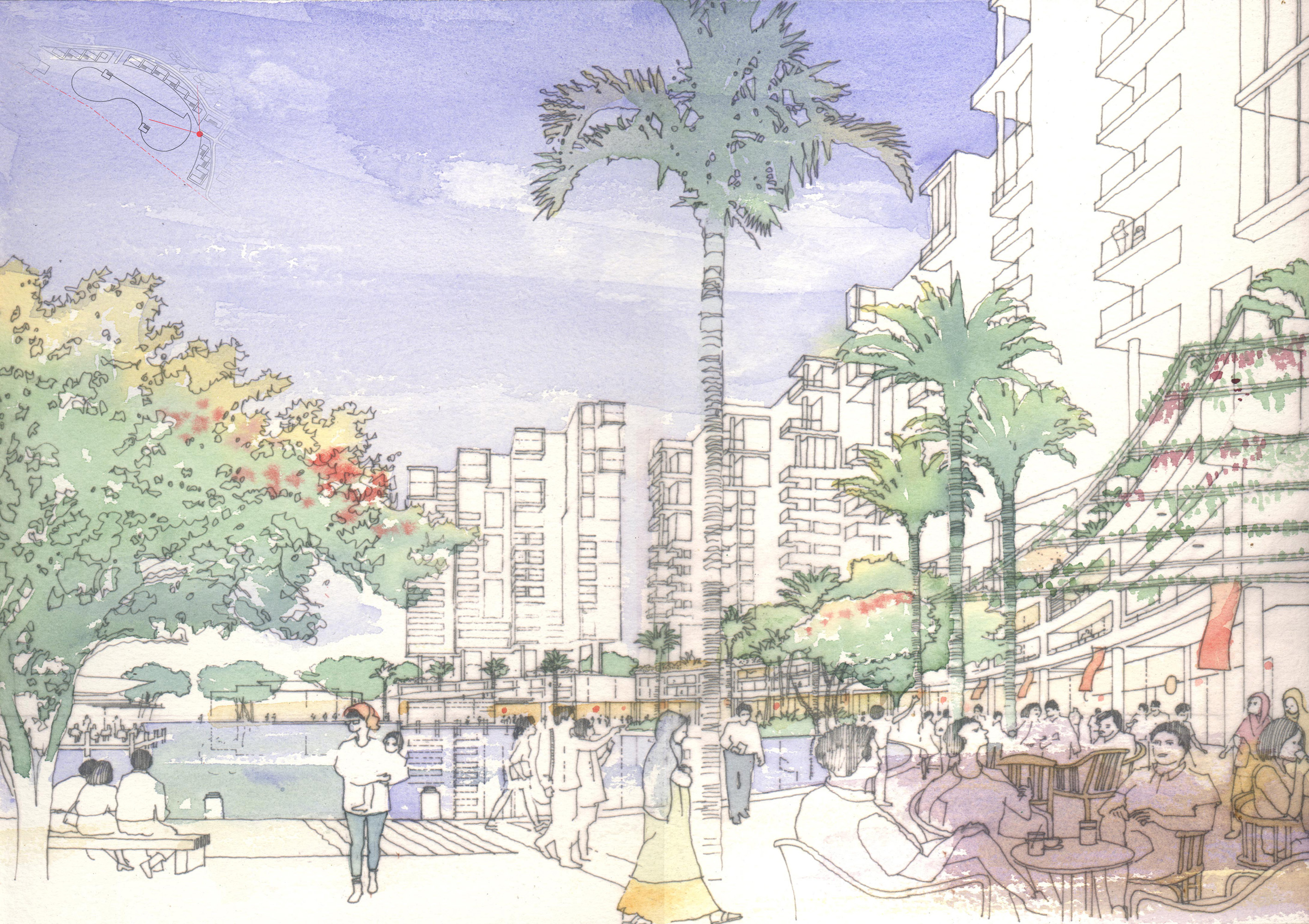Bolton@Cheras - Malaysia
Projects / Urban Design & Masterplanning
Location Malaysia
This Masterplan Framework seeks to establish a framework for a new city of multiple centres related to the specifics of the site through the provision of distinct development character. The design analysis has identified several different qualities regarding landform, topography, places for water retention and establishing relationships to the surrounding dense forest.
The vision illustrated here is based upon an aspiration of creating clearly identifiable neighbourhoods and providing each with a centre easily accessible to the residents. The neighbourhood centres are of sufficient difference to allow for personal choice for future residents. Equally the plan structure is intended to integrate differing types of residential developments in ways that are appropriate to their location within the site. In each case the human and social potential for good ways of living have had a directive role in the planning.
GMB’s review of the project brief has identified several governing criteria for developing planning strategies. The most important are the need for accommodating a community of approximately 150,000 in a range of residential dwellings types with accompanying community facilities, open space, retail and commercial space, public buildings and infrastructure.


