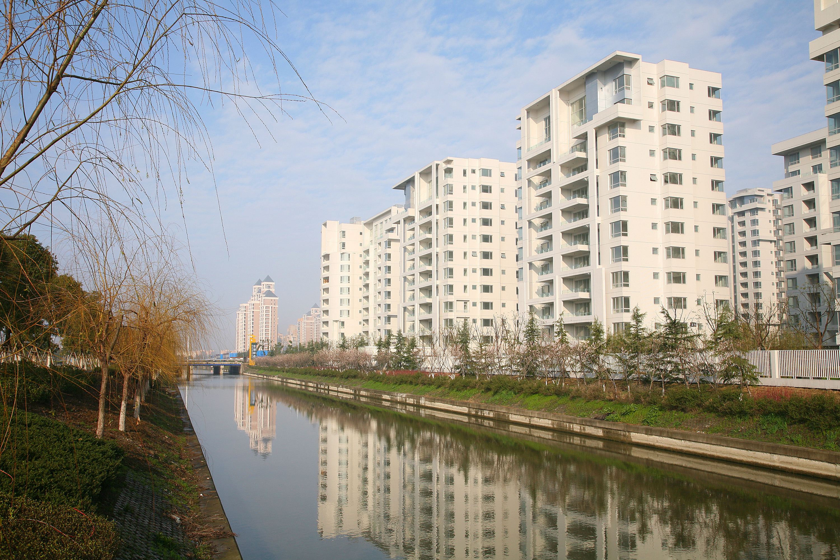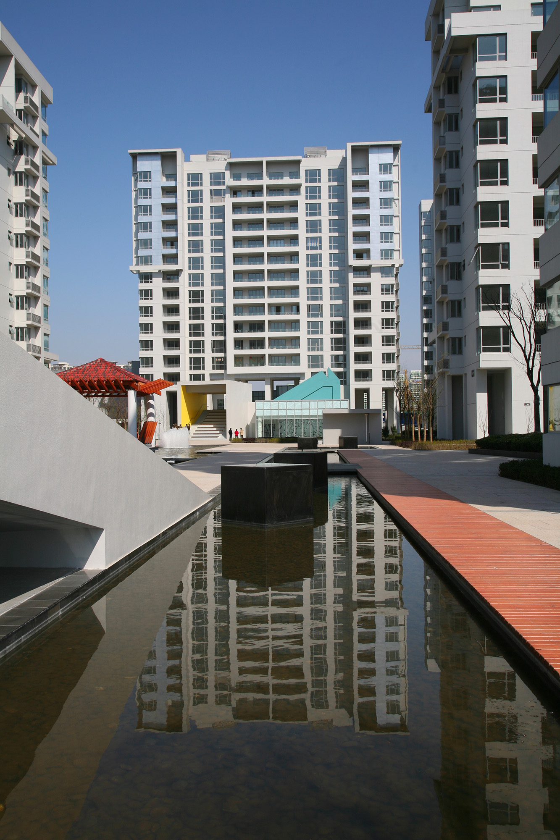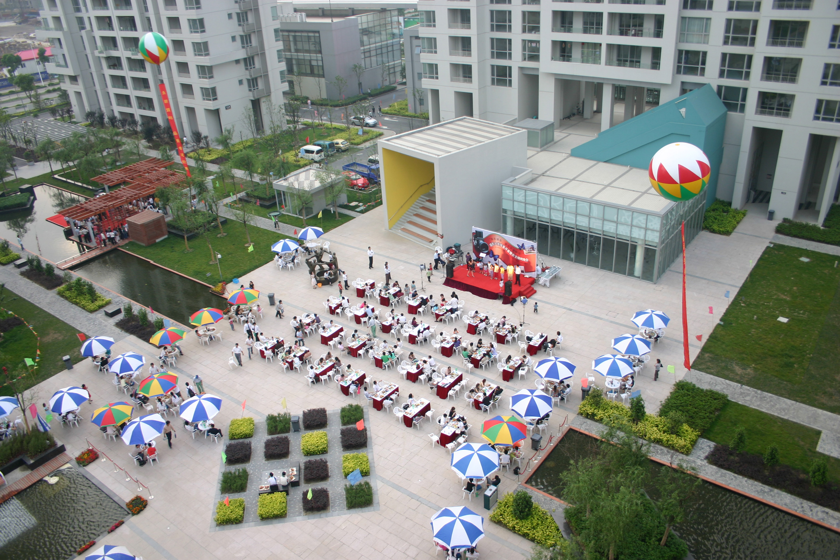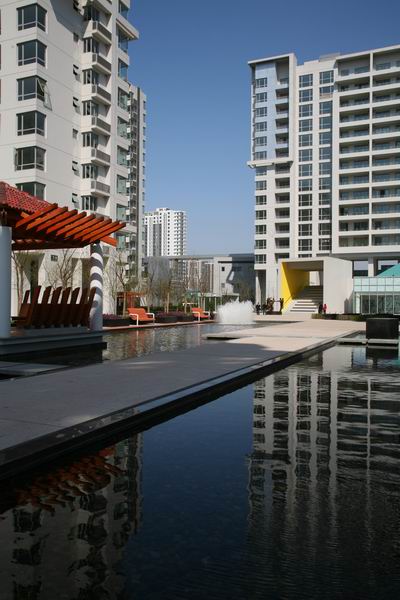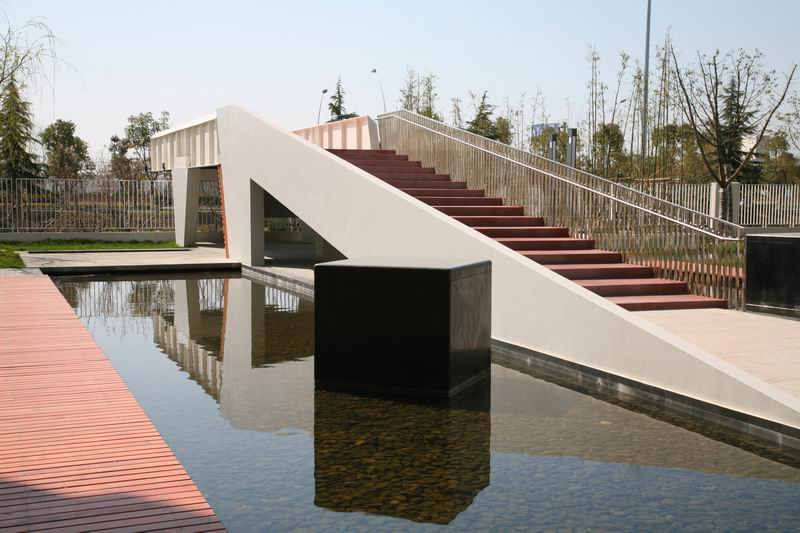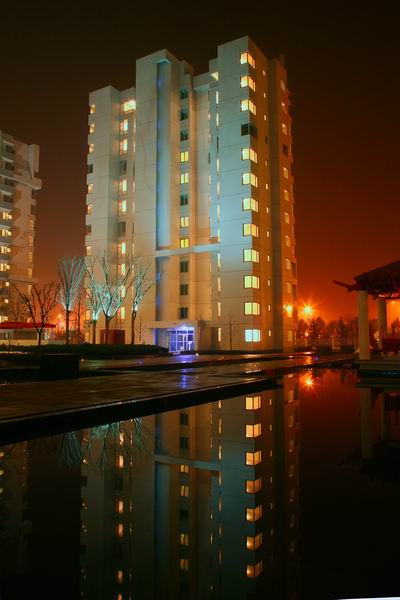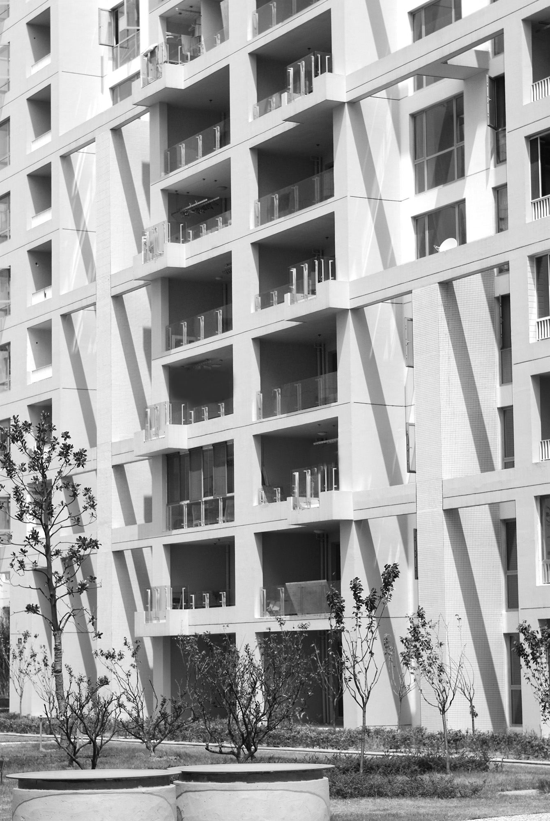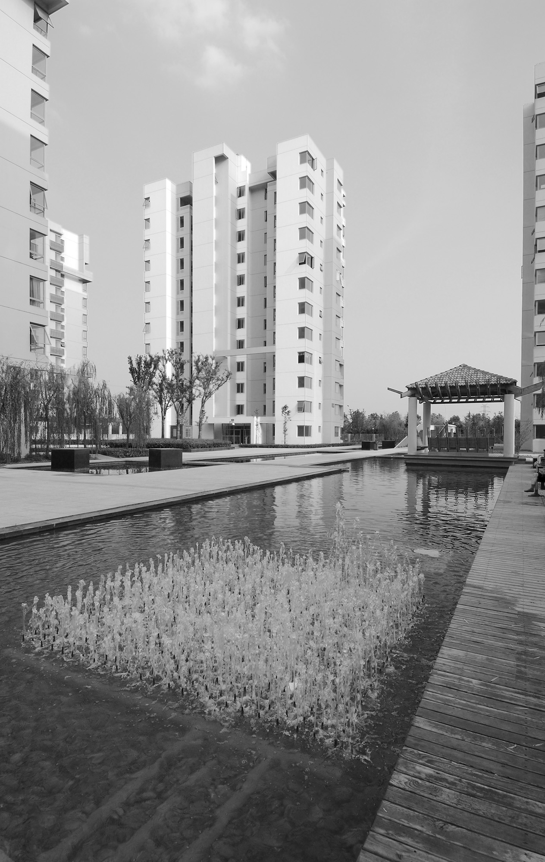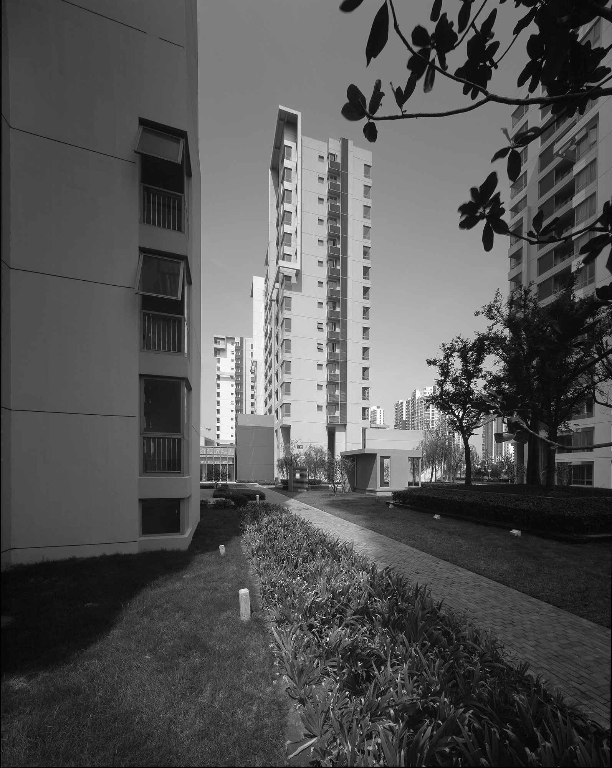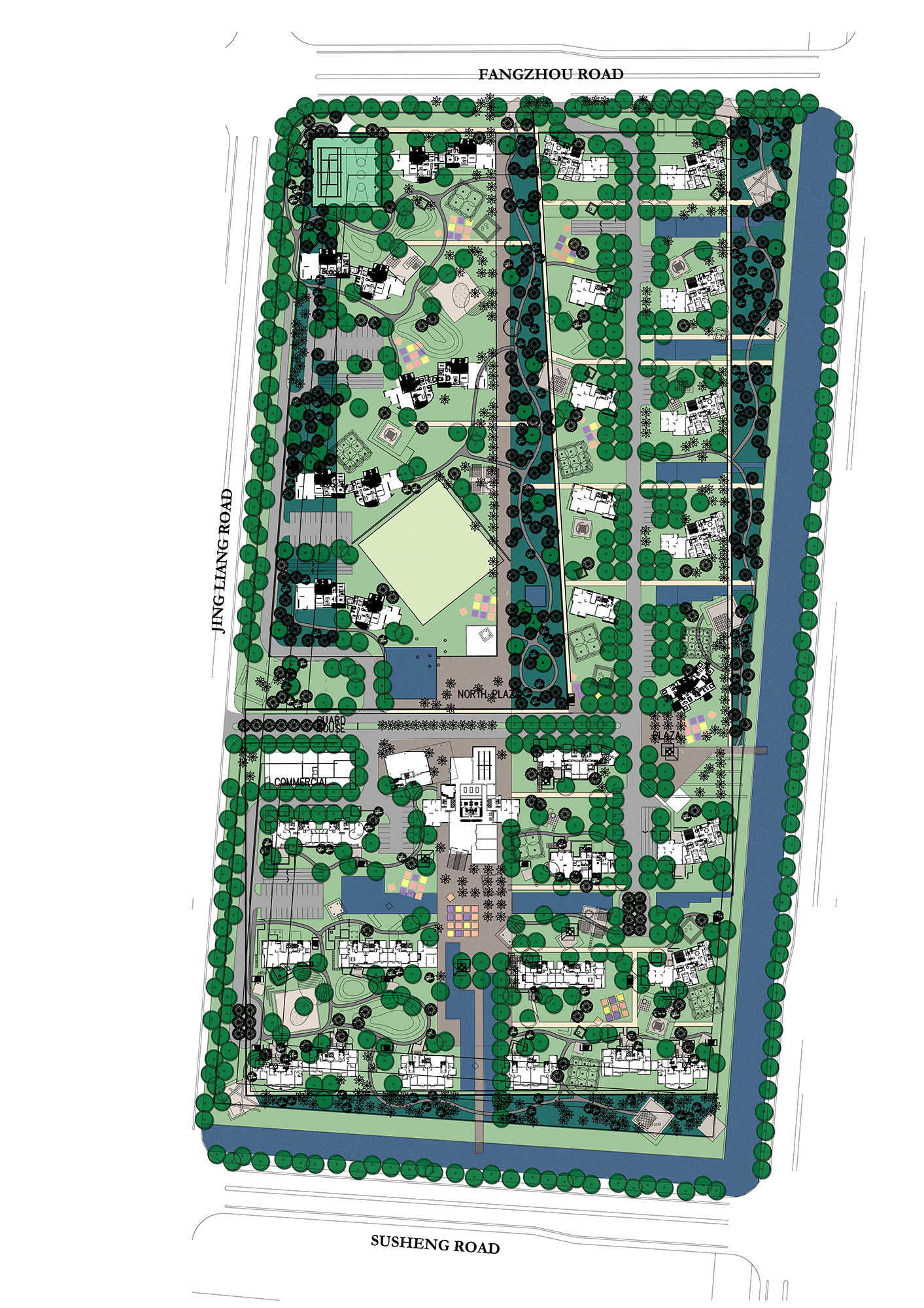Discovery Forest Manor - Suzhou, PRC
Projects / Residential
This residential development covers 11 hectares of land defined by a canal on the south and east, and the master plan provides for 30 towers ranging from 10-33 stories.
Also included are a large recreation club facility, public meeting spaces, and a commercial building for retail and health services. The towers have been designed to create differing identities to reduce the repetitive character of many residential projects.
The master plan and landscape has been designed to provide a wide range of facilities for differing activities and age groups, positioned throughout the site, a large central plaza relates to the Club and provides a focus for many of these activities.
Commissioned artworks by Hua Lee are located at the main entry and at several areas of the residential club.
With Suzhou Industrial Park Design Institute (SIPDRI) and
Colin K. Okashimo Landscape Architect
Photography: Harold Guida
