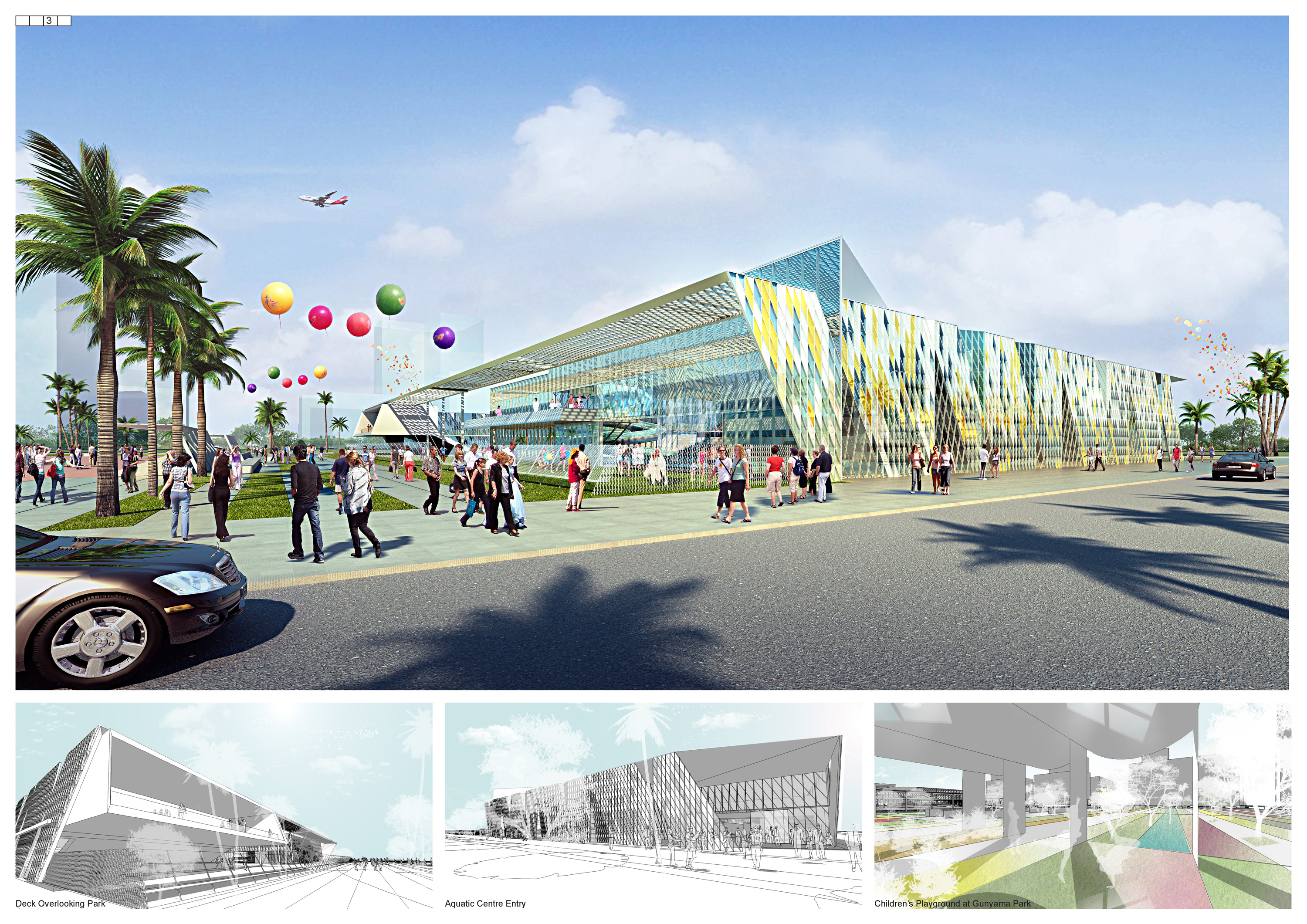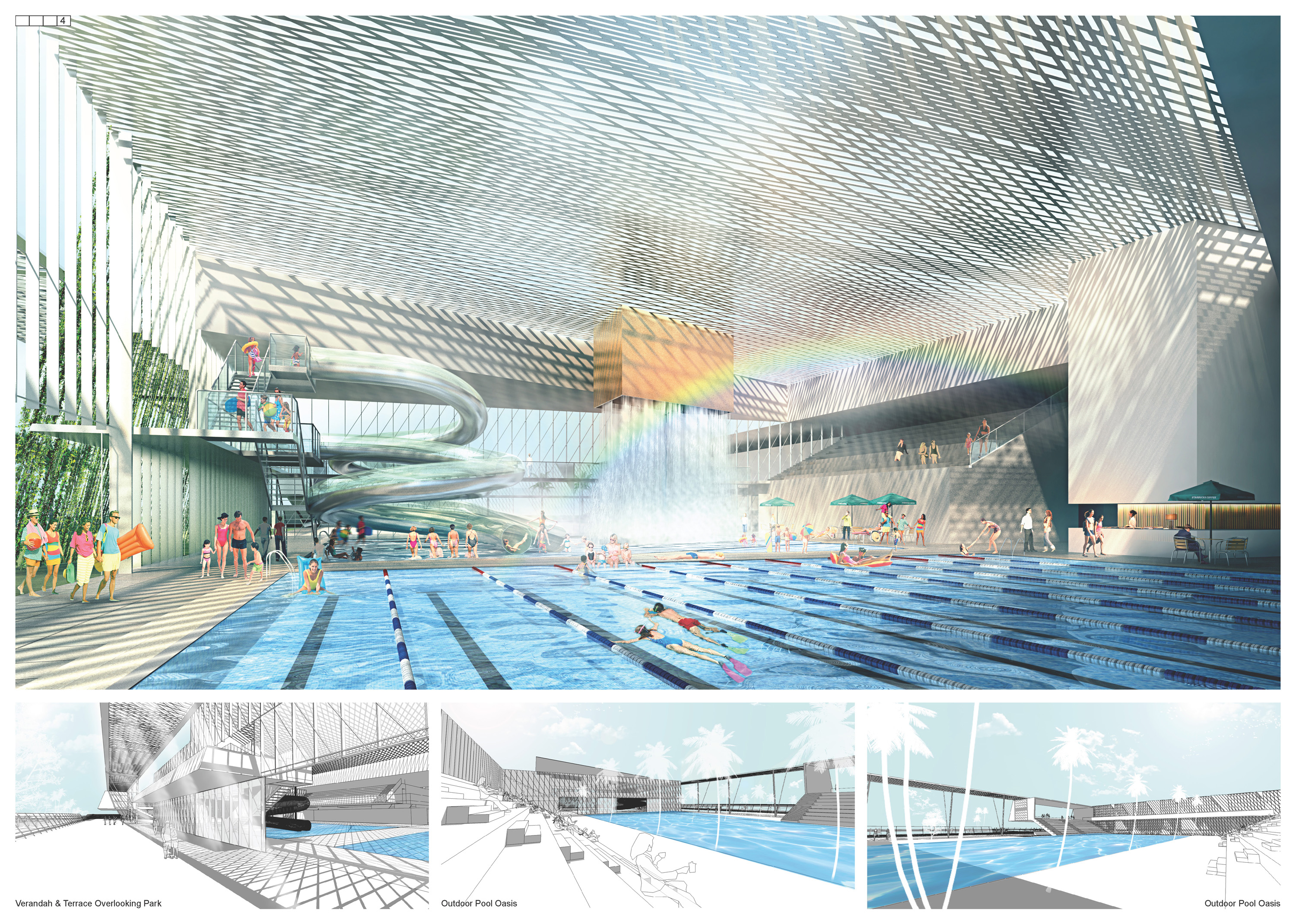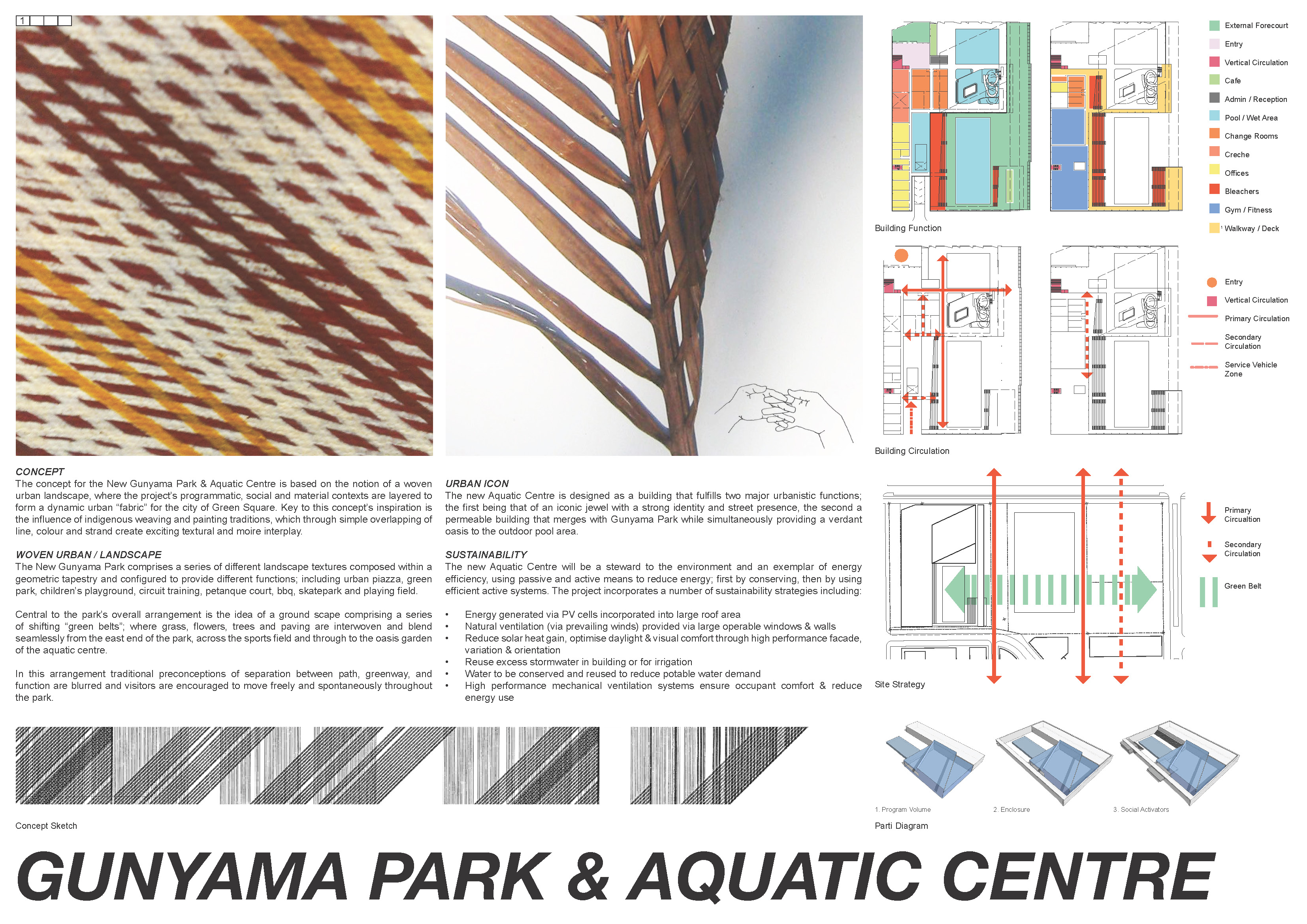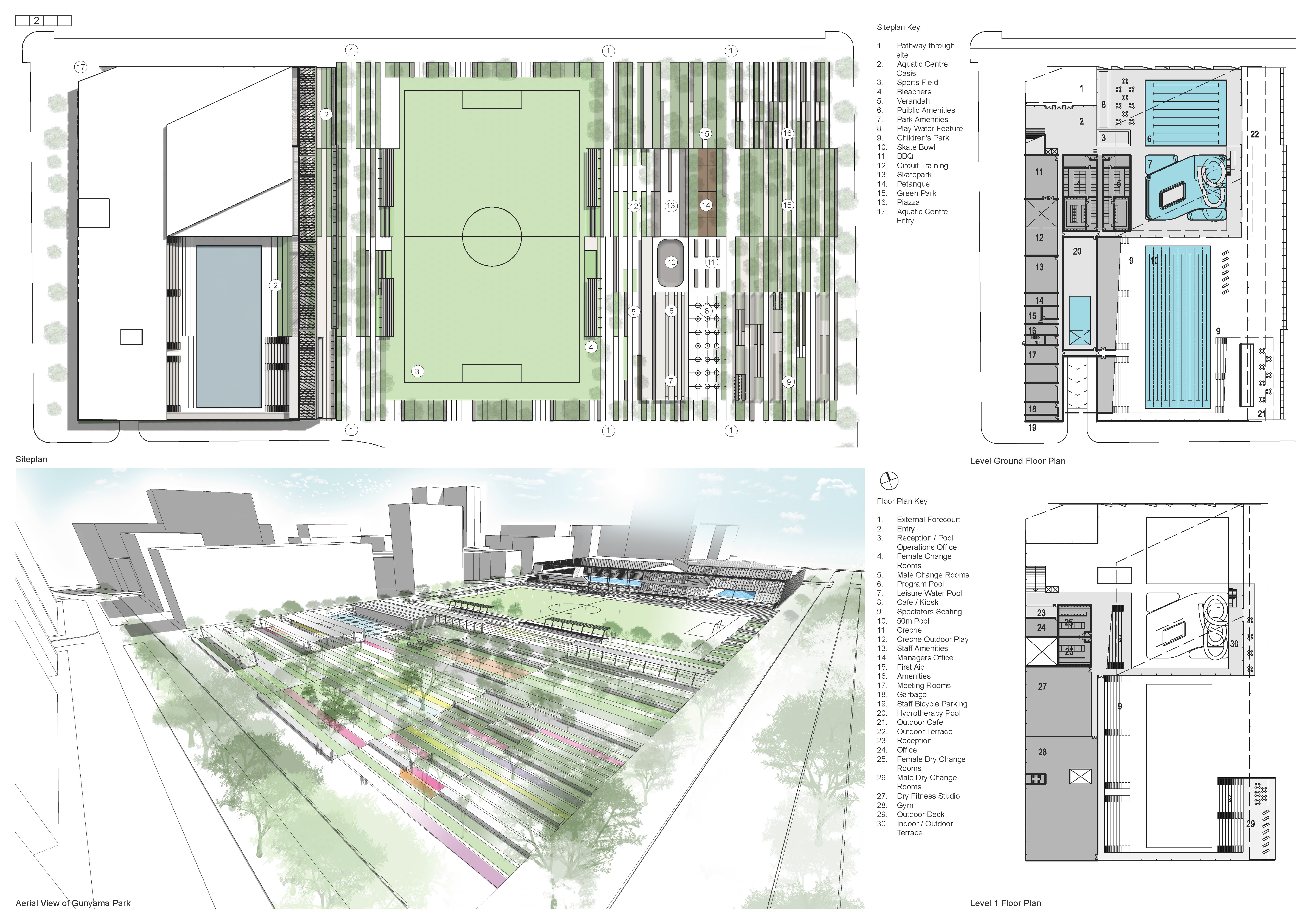Gunyama Park & Aquatic Centre Competition - Sydney
Projects / Public / Urban Design & Masterplanning
Location Green Square, Sydney
CONCEPT
The concept for the New Gunyama Park & Aquatic Centre is based on the notion of a woven urban landscape, where the project’s programmatic, social and material contexts are layered to form a dynamic urban “fabric” for the city of Green Square. Key to this concept’s inspiration is the influence of indigenous weaving and painting traditions, which through simple overlapping of line, colour and strand create exciting textural and moire interplay.
WOVEN URBAN / LANDSCAPE
The New Gunyama Park comprises a series of different landscape textures composed within a geometric tapestry and configured to provide different functions; including urban piazza, green park, children’s playground, circuit training, petanque court, bbq, skatepark and playing field.
Central to the park’s overall arrangement is the idea of a ground-scape comprising a series of shifting “green belts”; where grass, plants, trees and paving are interwoven and blend seamlessly from the east end of the park, across the sports field and through to the oasis garden of the aquatic centre.
In this arrangement traditional preconceptions of separation between path, greenway, and function are blurred and visitors are encouraged to move freely and spontaneously throughout the park.
URBAN ICON
The new Aquatic Centre is designed as a building that fulfils two major urbanistic functions; the first being that of an iconic jewel with a strong identity and street presence, the second a permeable building that merges with Gunyama Park while simultaneously providing a verdant oasis to the outdoor pool area.
SUSTAINABILITY
The new Aquatic Centre will be a steward to the environment and an exemplar of energy efficiency, using passive and active means to reduce energy; first by conserving, then by using efficient active systems. The project incorporates a number of sustainability strategies including:
- Energy generated via PV cells incorporated into large roof area
- Natural ventilation (via prevailing winds) provided by large operable windows and walls
- Reduce solar heat gain, optimise daylight and visual comfort through high performance facade, variation and orientation
- Reuse excess stormwater in building or for irrigation
- Water to be conserved and reused to reduce potable water demand
- High performance mechanical ventilation systems ensure occupant comfort and reduce energy use



