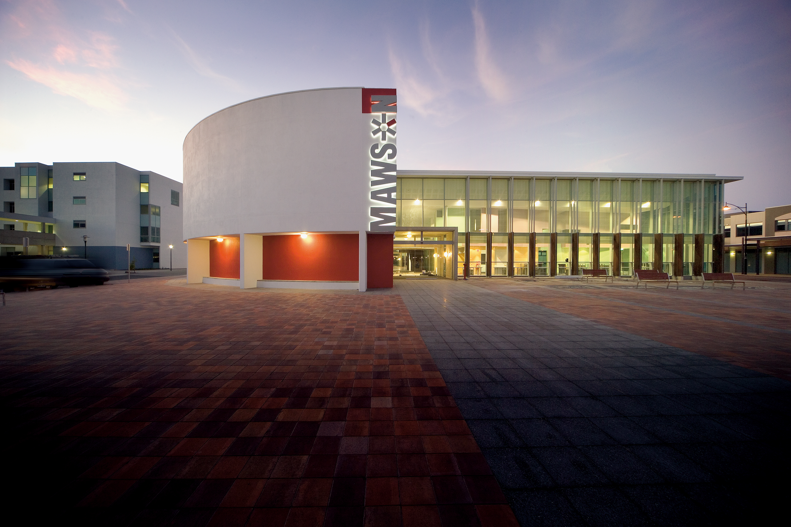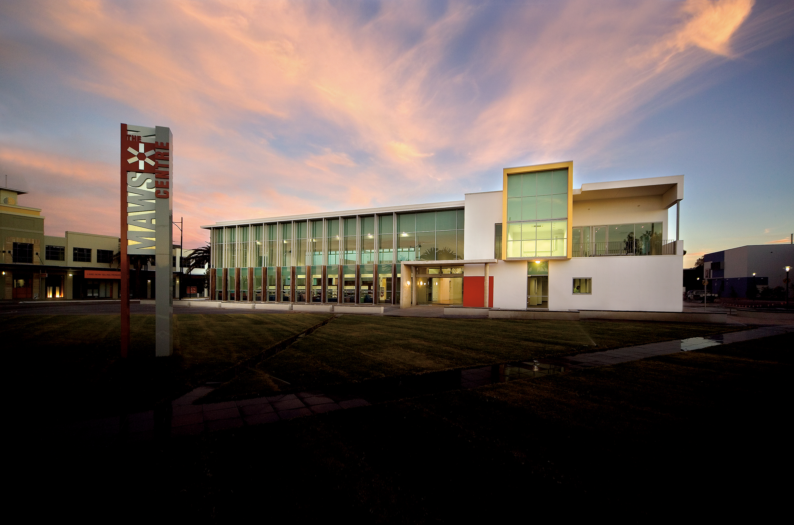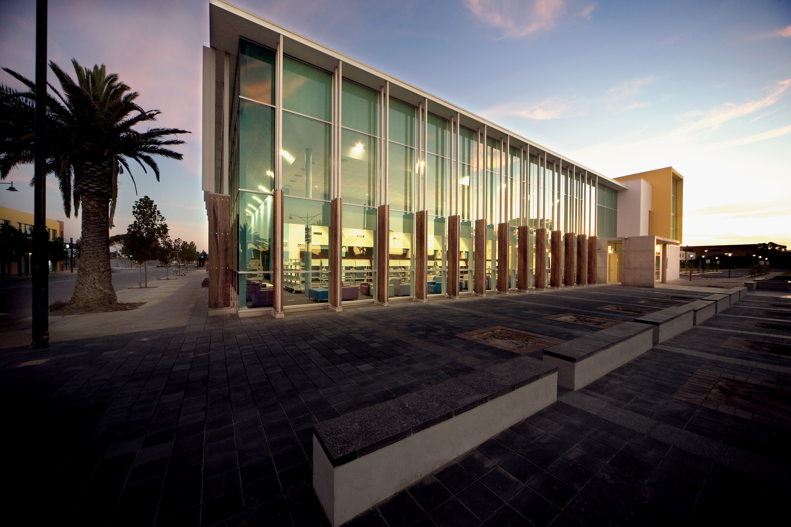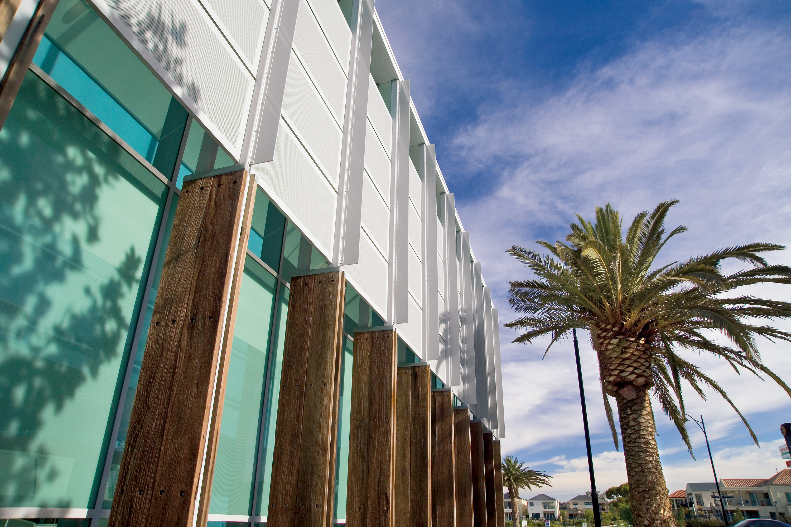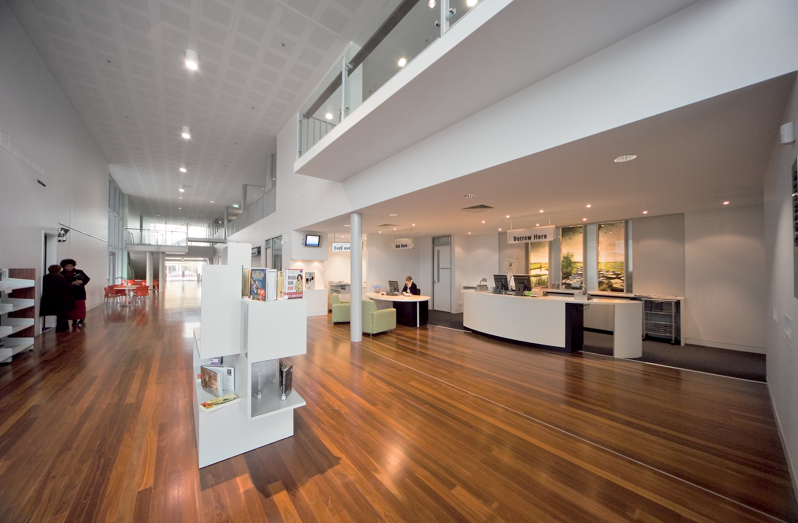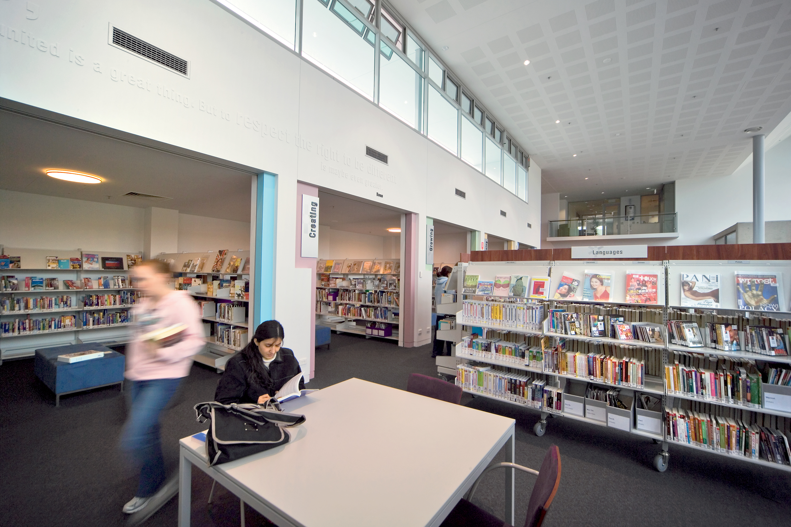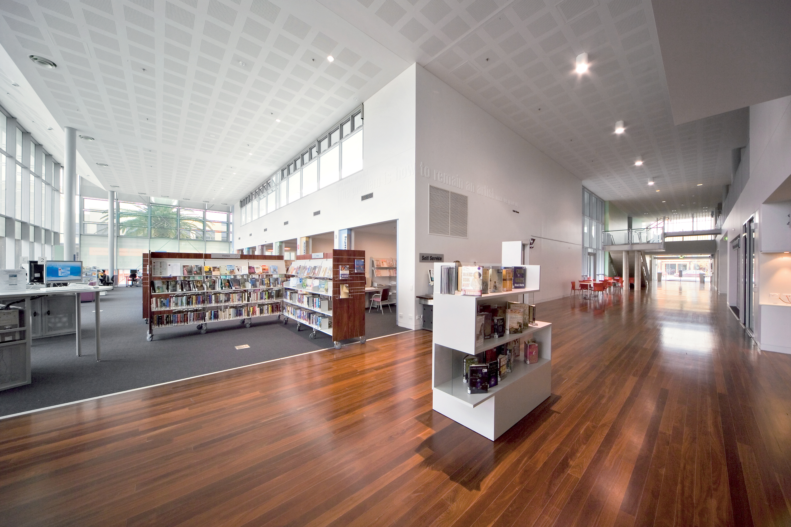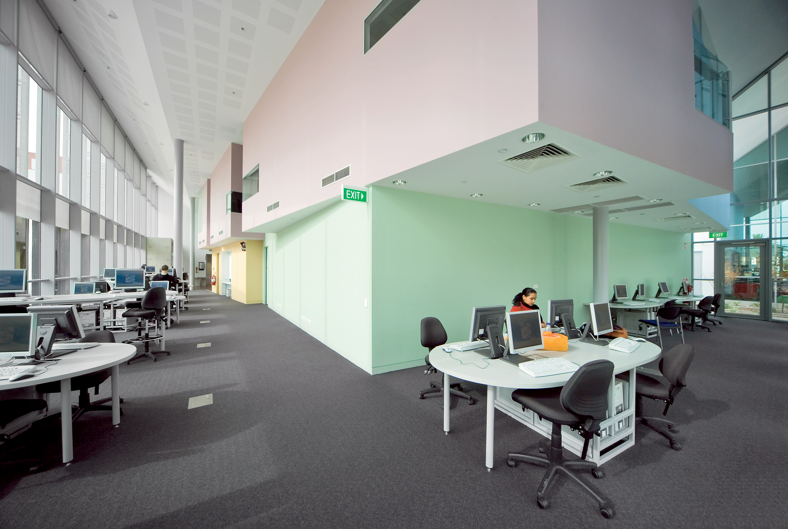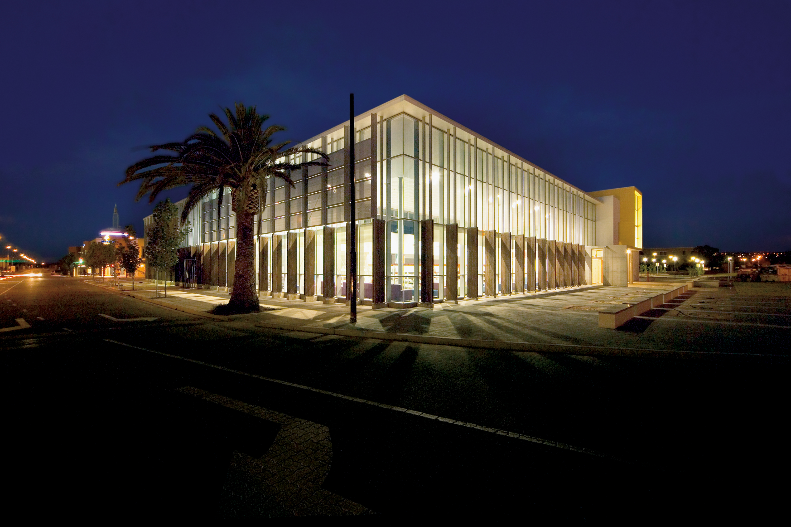Mawson Centre, University of South Australia – Adelaide
Projects / Educational / Interiors / Public
Client University of South Australia
Location UniSA Mawson Lakes Campus
The design of this community-based Centre incorporates a community library, education office, and university offices, tutorial room and lecture theatre.
The Centre forms a block of enclosed spaces to the east in support of a shaded glass pavilion which opens public spaces at the north and south, and to the main street at the west. An internal courtyard provides year-round protected external space for users.
The components of the Mawson Centre are all used on a shared basis by the University of South Australia, the City of Salisbury, and the South Australian Department of Education. All stakeholders were closely involved throughout the generation of the project and participated in the design process
with Russell & Yelland Architects
Photographer: John Gollings
