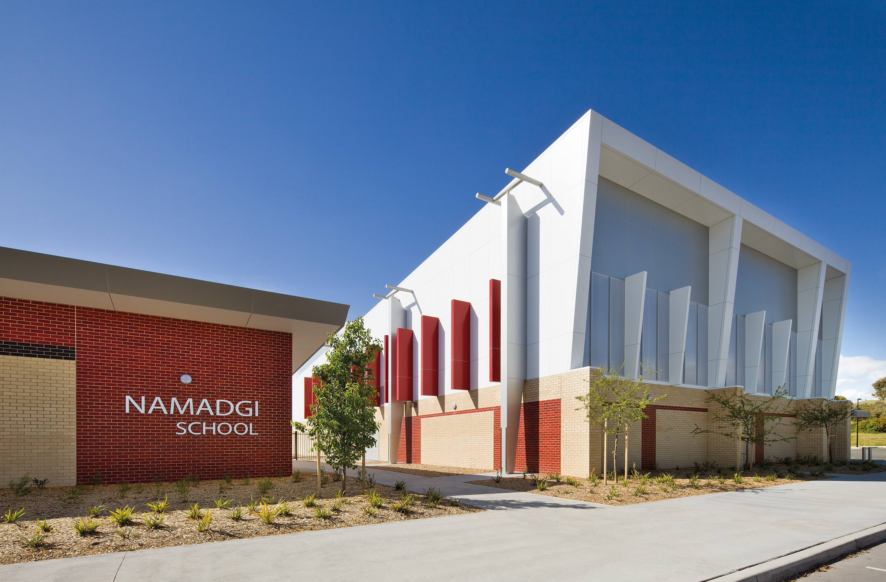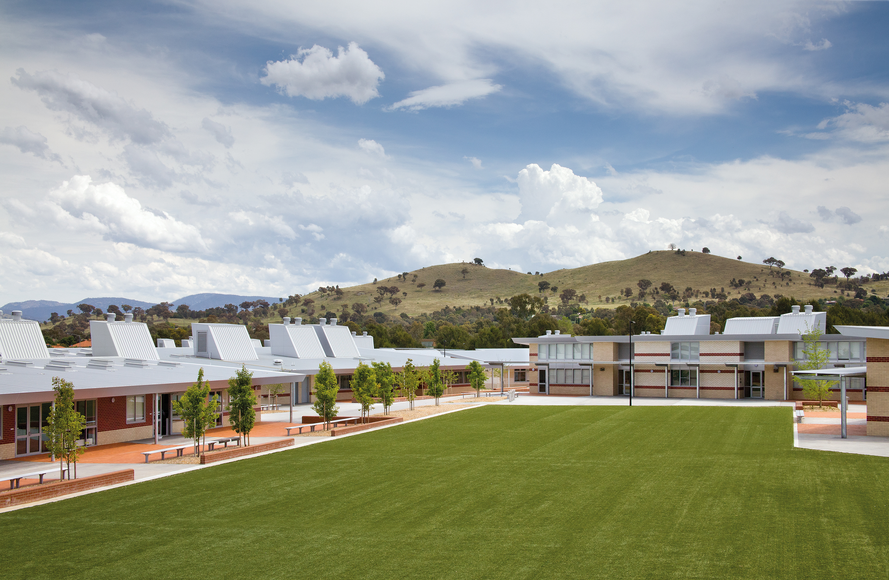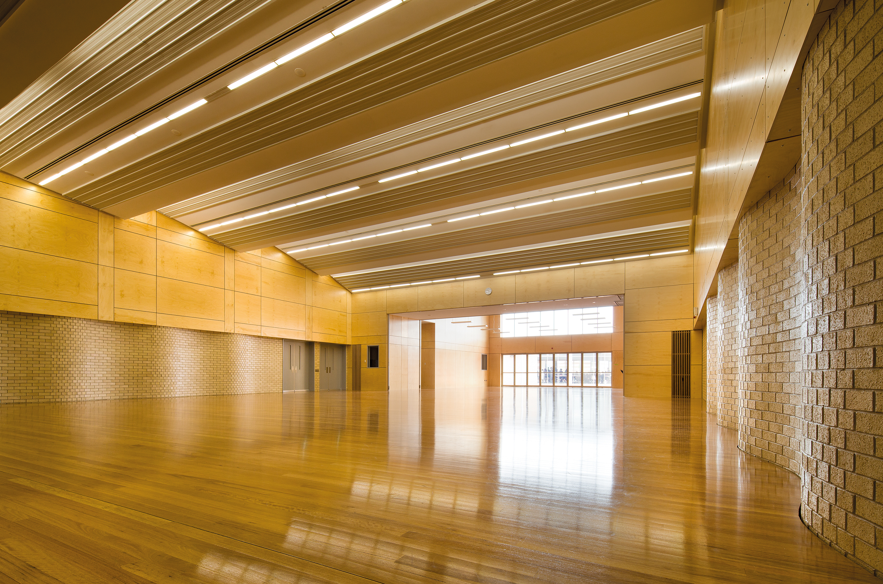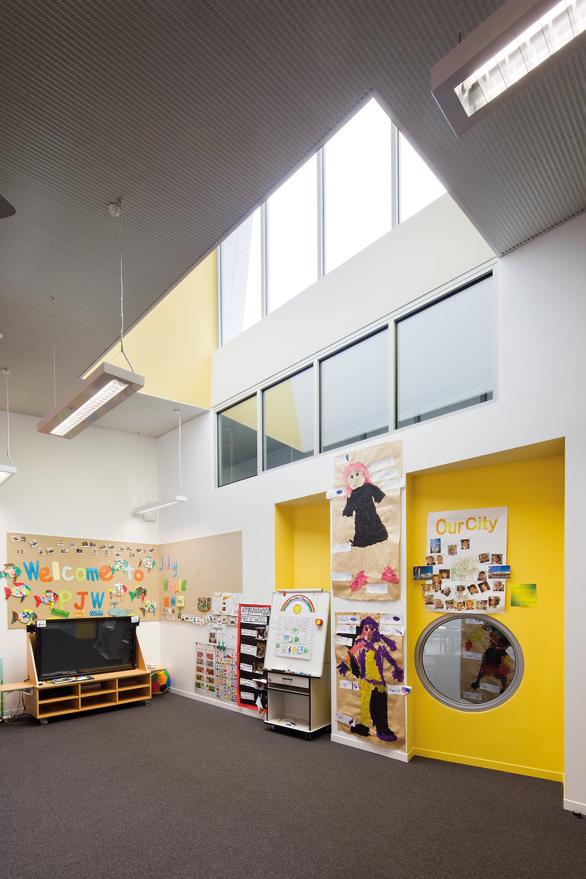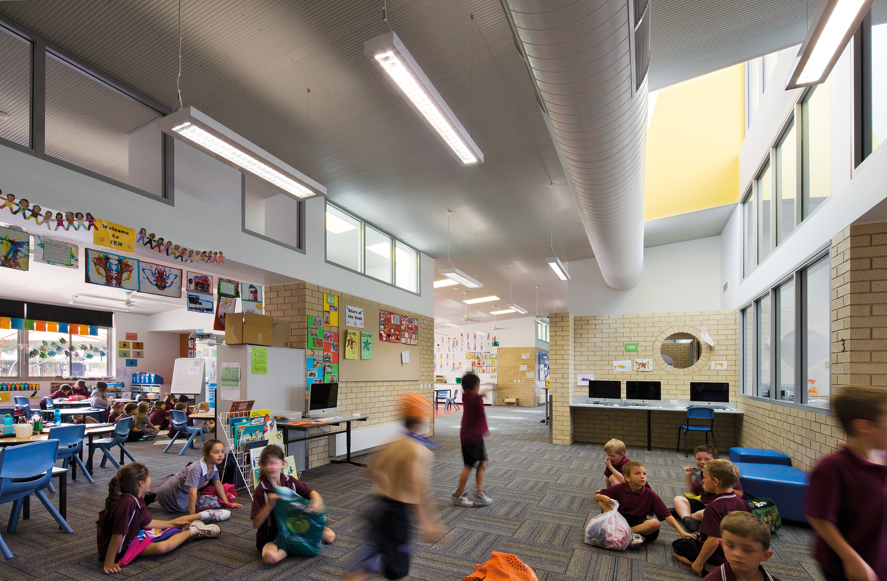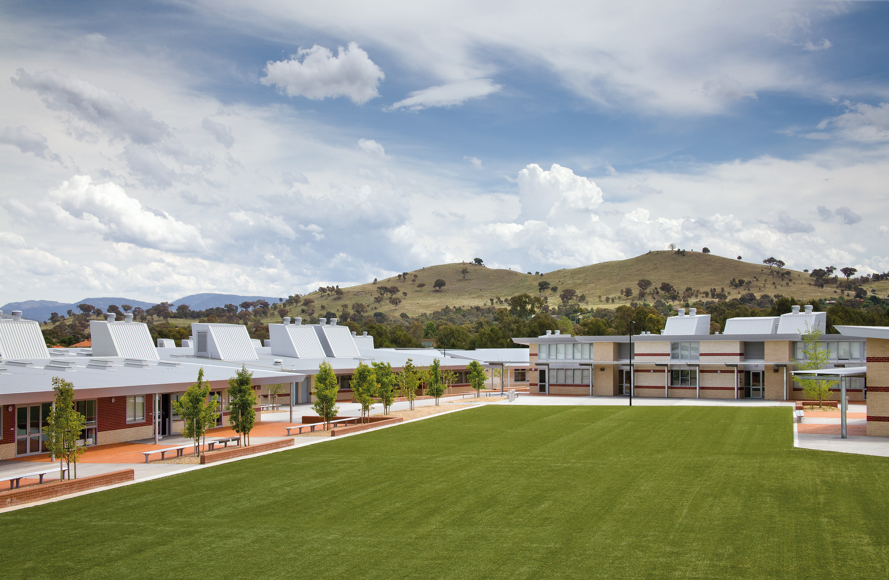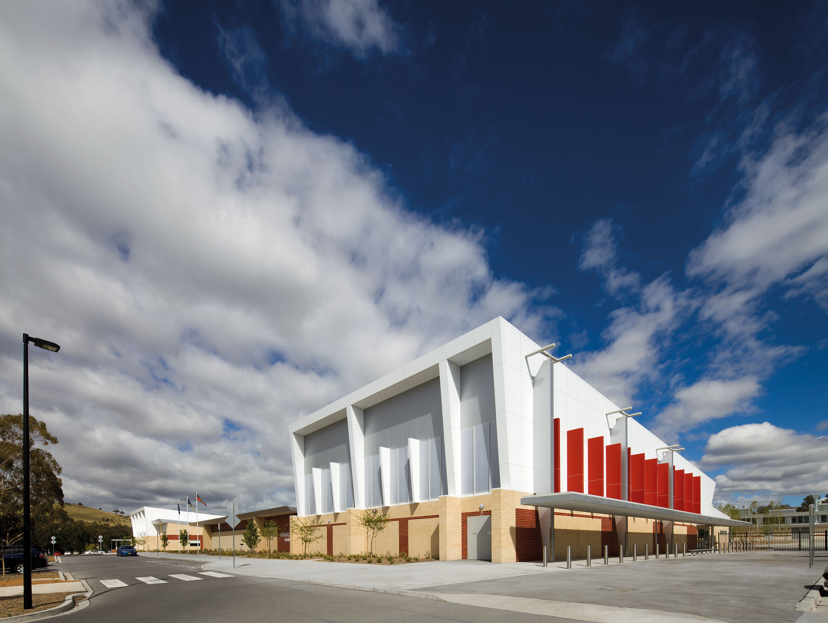Namadgi P-10 School – Canberra
Projects / Educational / Interiors
The school, completed for the commencement of the 2011 school year, was planned for up to 800 students and 100 preschoolers and is formed into two identifiable “communities” accommodating Junior and Senior student groups and enabling the confident use of external open space.
The building modules are based upon open flexible collaborative central spaces as the focus of learning. Each building has a differing orientation and the architecture utilises this to create difference and variety. The Performing Arts Hall, Administration, Learning Resource Centre, Canteen and Gymnasium have been grouped for easy after hours community use and establish a scale related to the commercial environment across the street.
The school is designed to achieve a 5 Star Educational Green Star rating.
Photography by John Gollings
