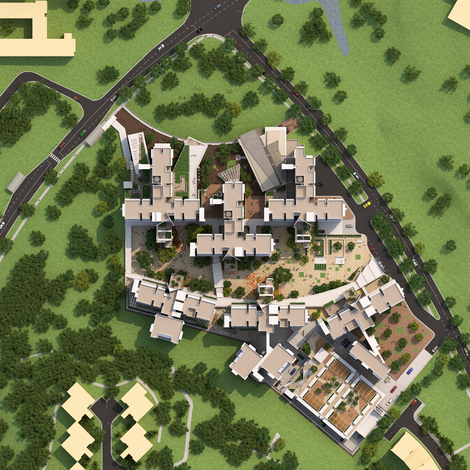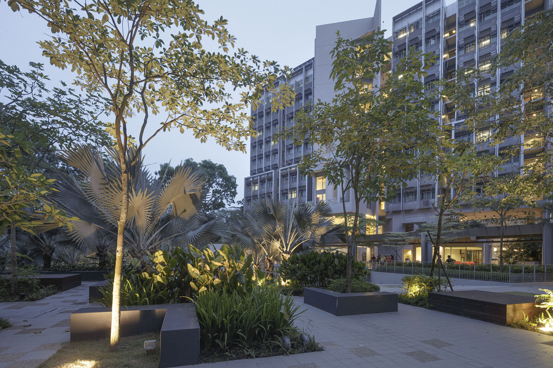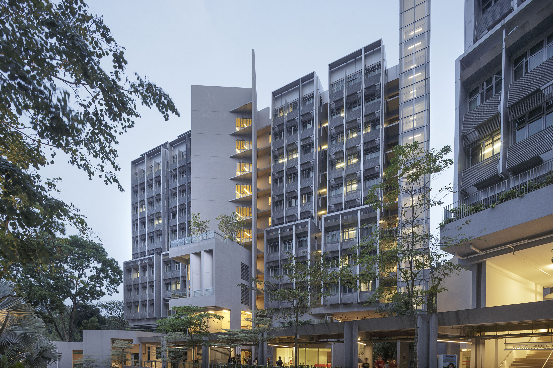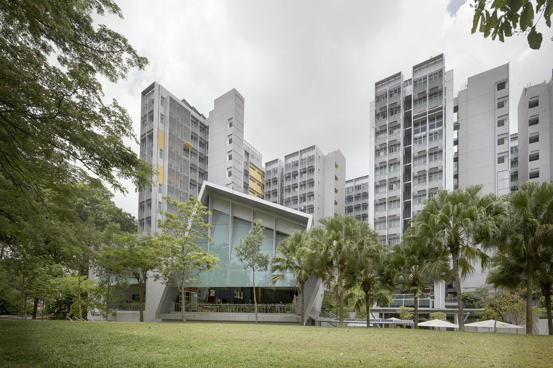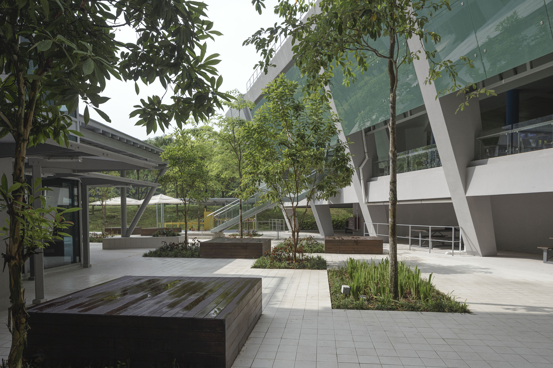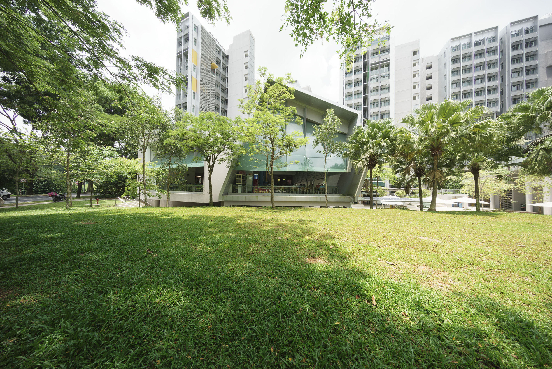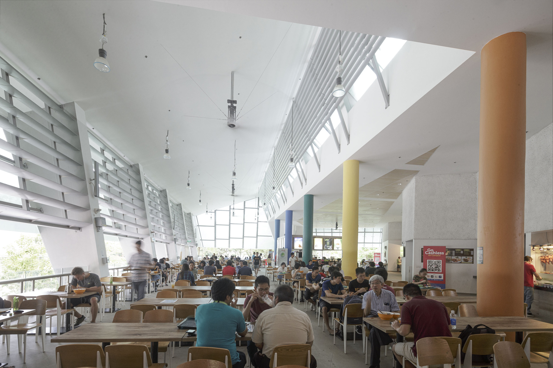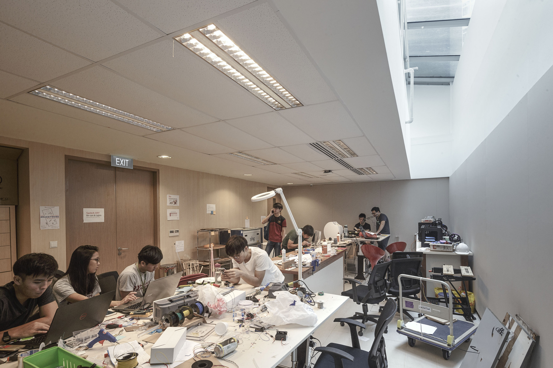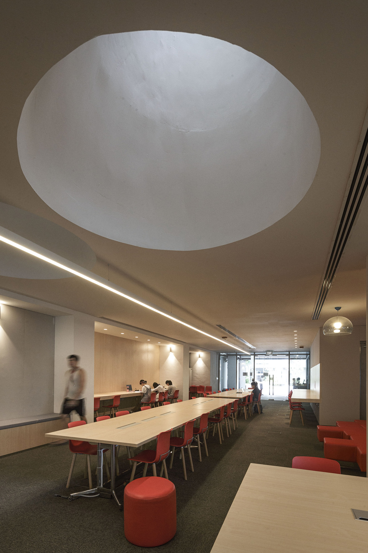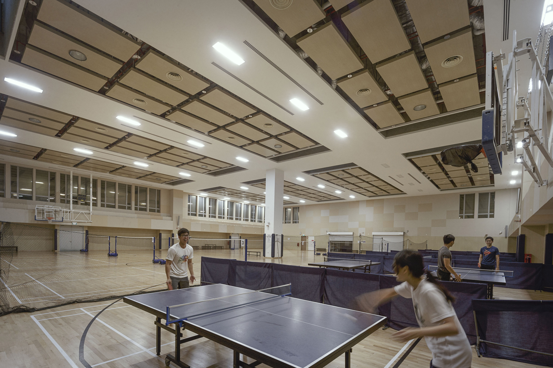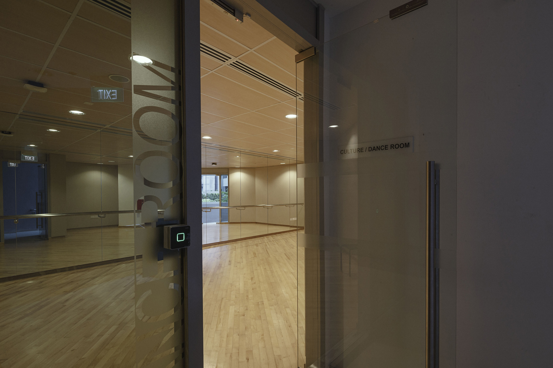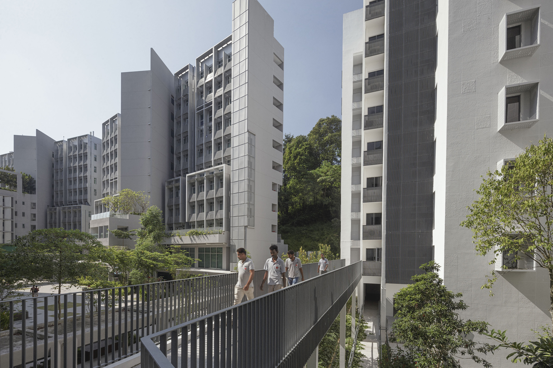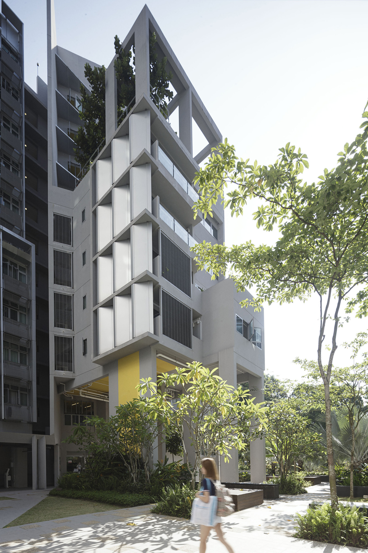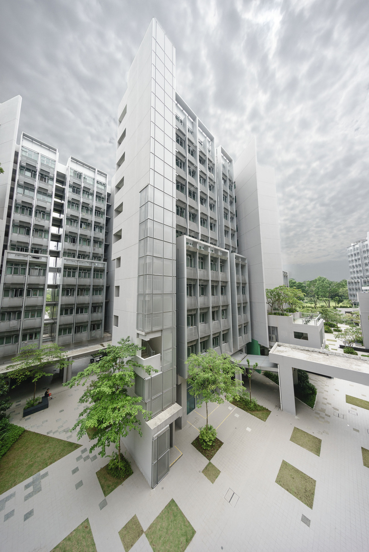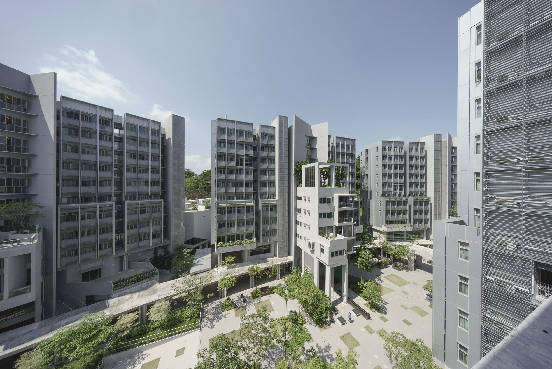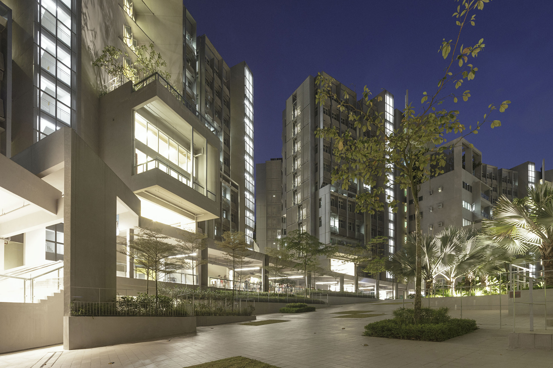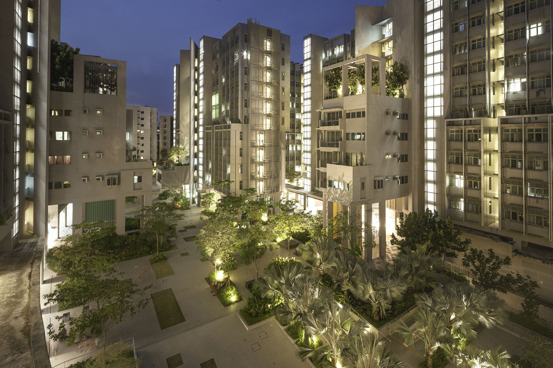North Hill Student & Faculty Residential Precinct, Nanyang Technological University - Singapore
Projects / Educational / Interiors
Client Nanyang Technological University
North Hill is a $110million shared community for the students and faculty of Singapore’s Nanyang Technological University. The precinct provides accommodation for approximately 1,850 students, in a range of single and double rooms arranged in three residential halls, integrated with 66 faculty apartments to foster informal social interactions between residents, faculty, students, and visitors to the University. Associated facilities include retail, food and beverage outlets, student study and activity rooms, a large gymnasium, a reading room and recreation room, and a multi-purpose hall for functions and sporting activities. Multi-media learning spaces and rooms for music and cultural activities are also provided. A dining hall seating up to 400 people overlooks landscaped parkland adjacent to the site at the northern entrance to the Campus. The complex’s major facilities are arranged along an extensive pedestrian street, inclusive of landscaping and public art.
The development was designed for a construction methodology based on the pre-fabrication of modular elements assembled in the factory and transported to site, reducing construction time and cost. This method of construction combined with the project’s extensive solar shading elements and orientation for prevailing cross-breezes is designed to achieve Singapore’s Platinum GreenMark Accreditation.
With P+T Architects, Singapore.
Photographer: John Gollings
