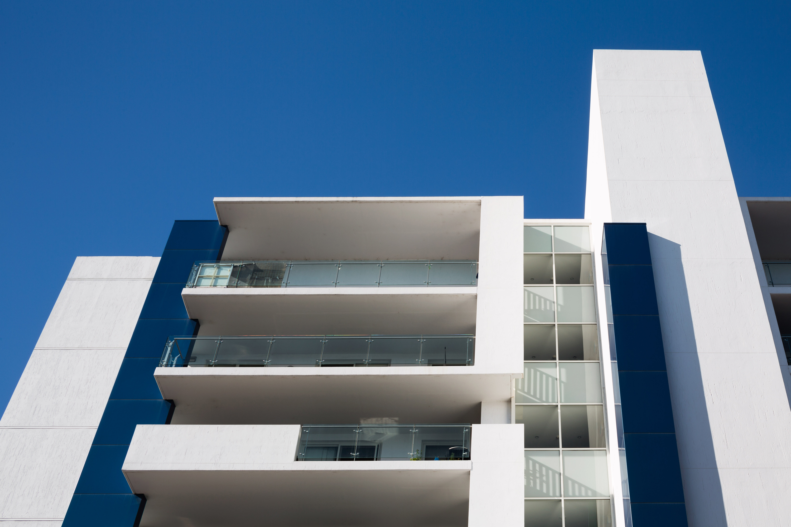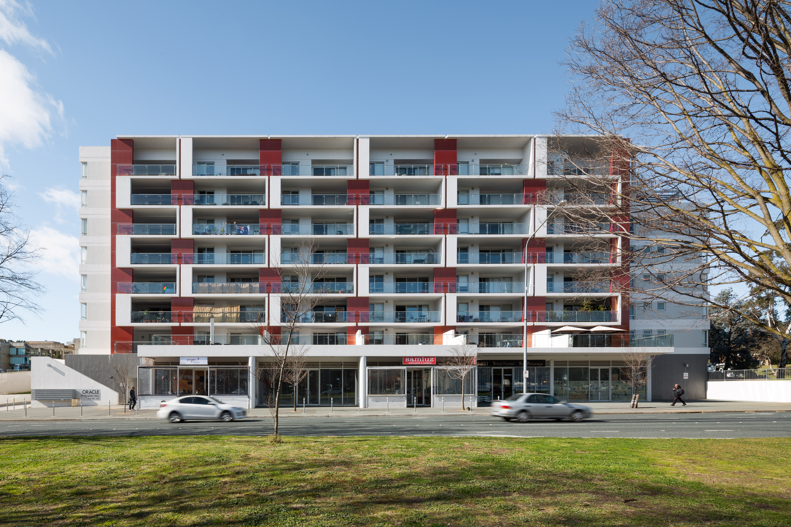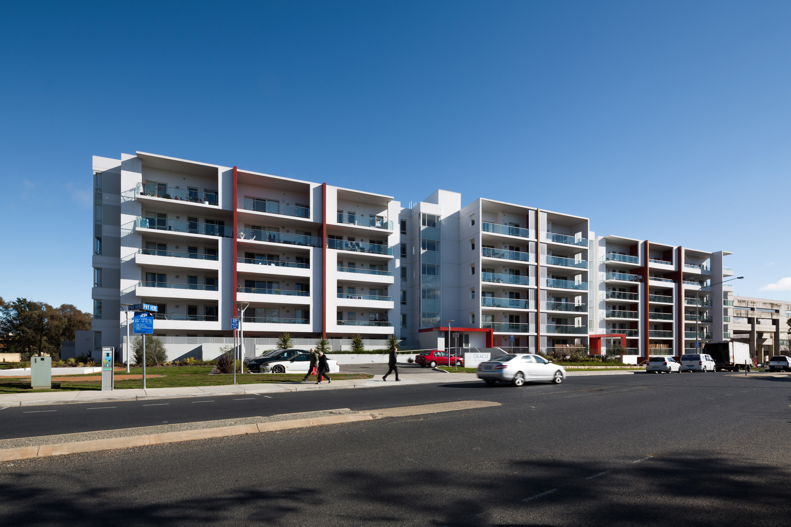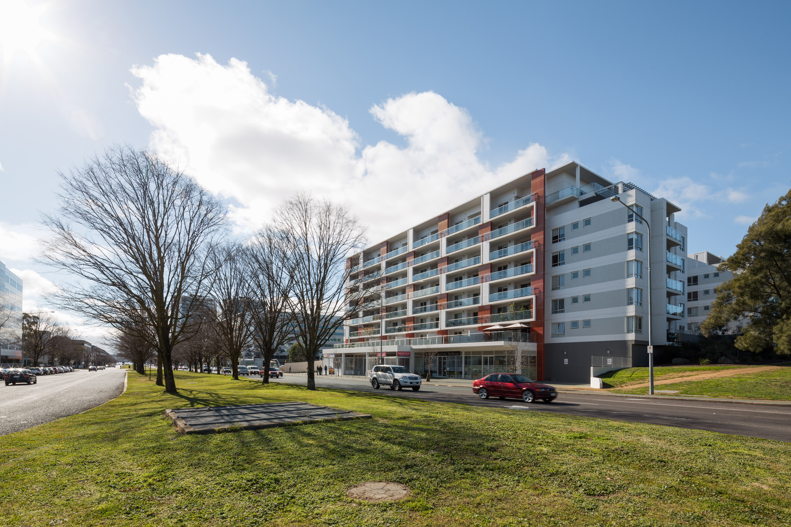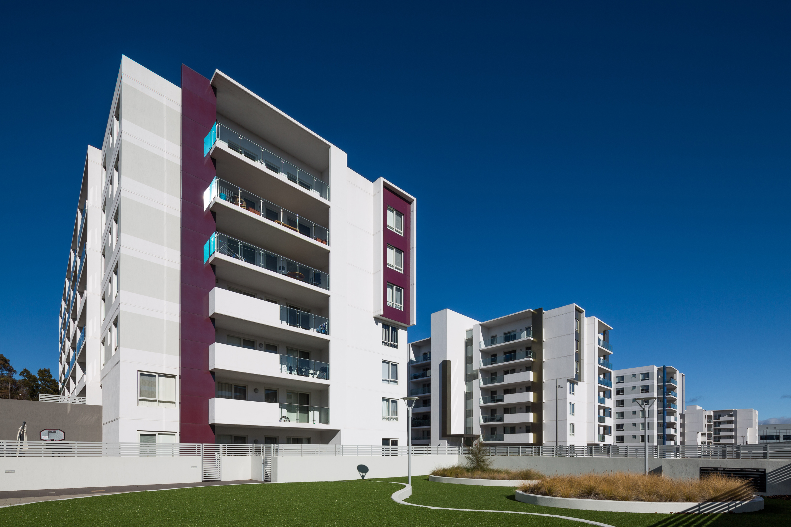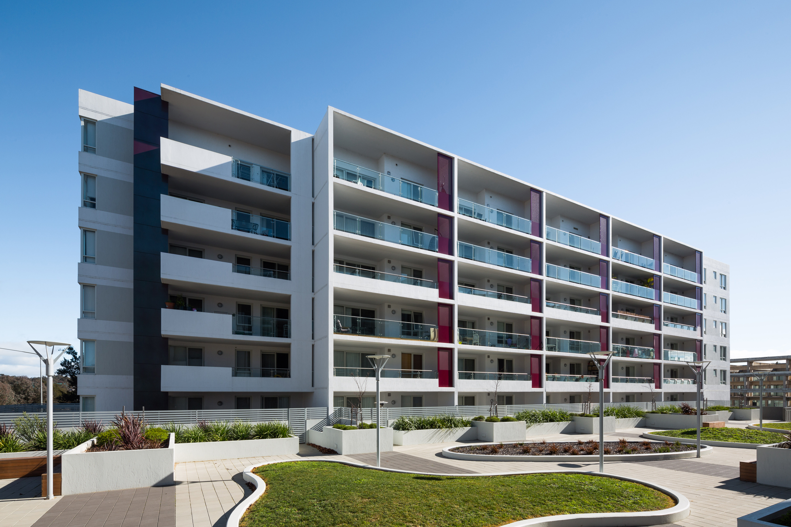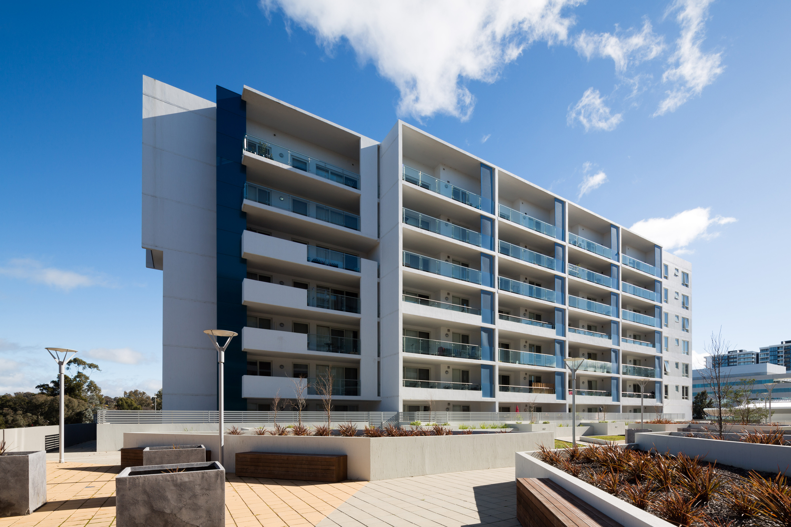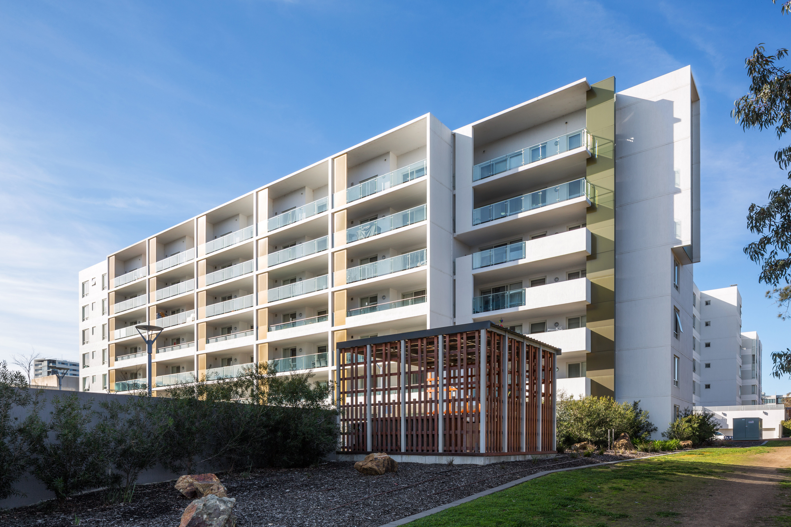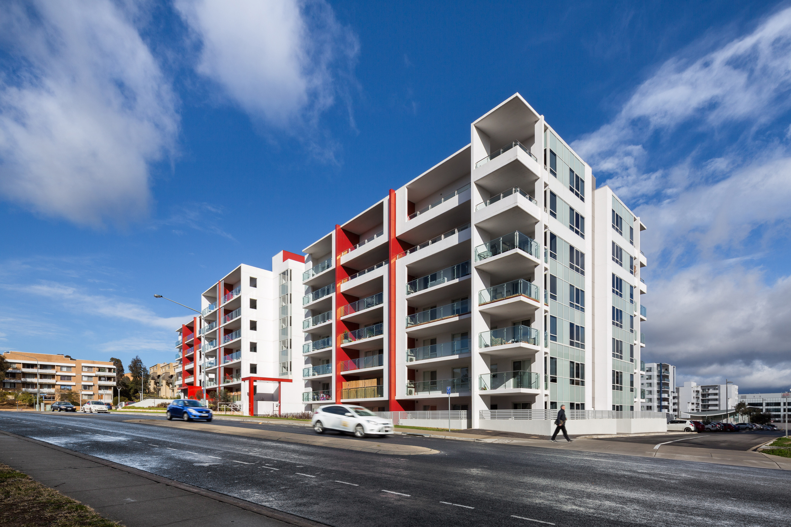Oracle Apartments - Canberra
Projects / Residential
Location Canberra
The three and a half hectare sloping site was master planned to accommodate a mixed-use development, comprised of substantial residential accommodation, recreational and health facilities including a gym and swimming pool, childcare facilities for 120 children, retail, car-parking structure, and a commercial office building. The office building is positioned on a significant corner of the town centre, and the placement of the residential blocks forms landscaped courts establishing a series of social spaces. Whilst having a unified architectural character, each building grouping has an individual identity through subtle differences in massing, detail and colour. The site master plan allowed for phased construction, which is now complete.
Photographer: Rodrigo Vargas
