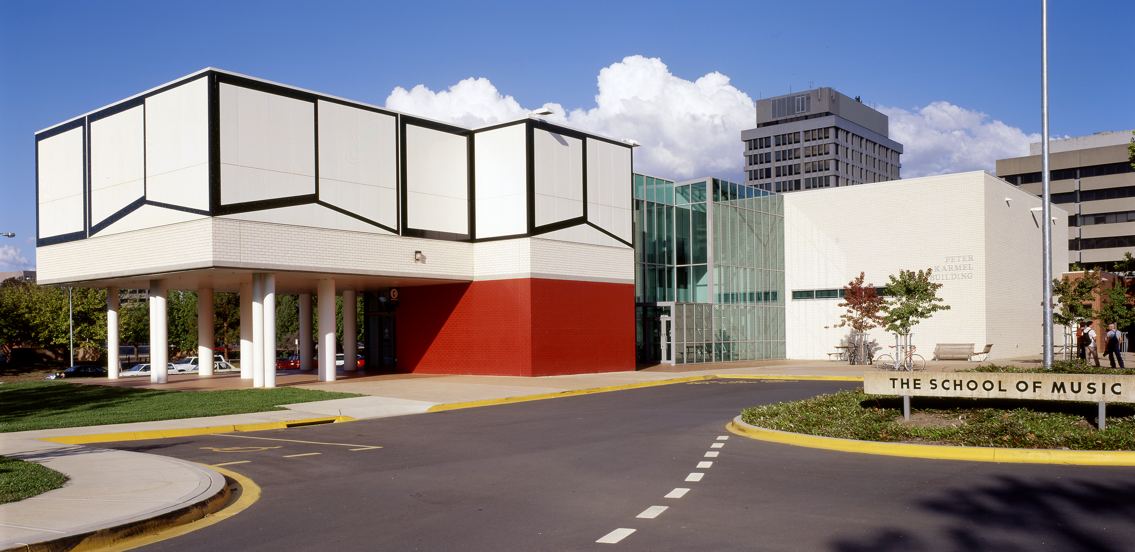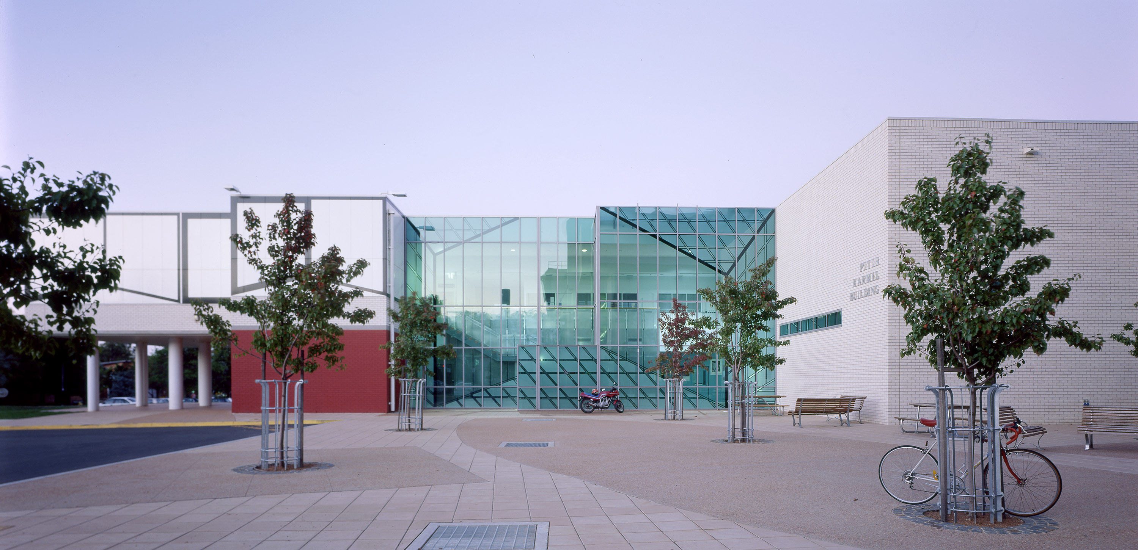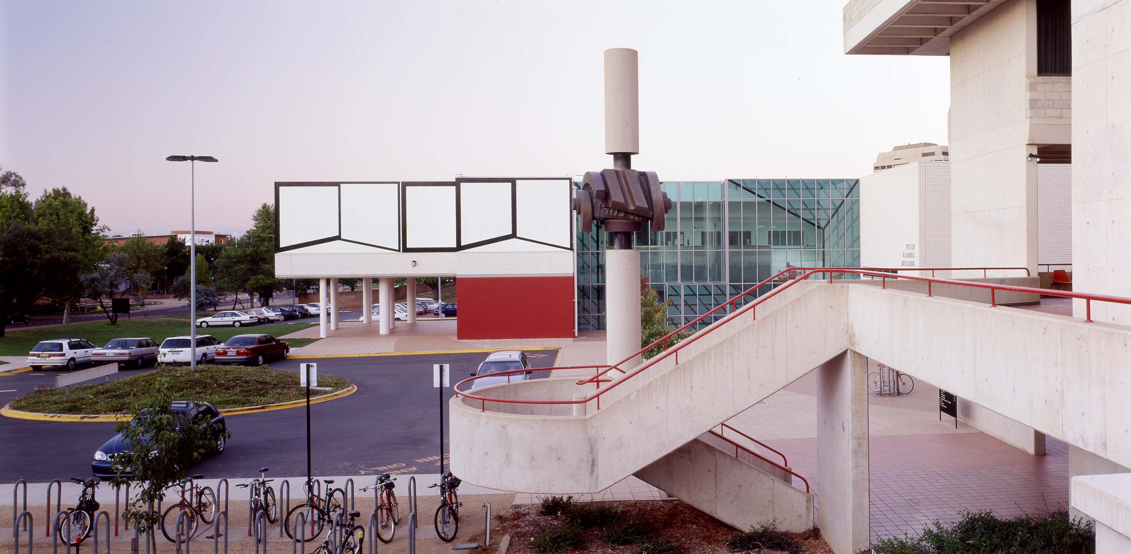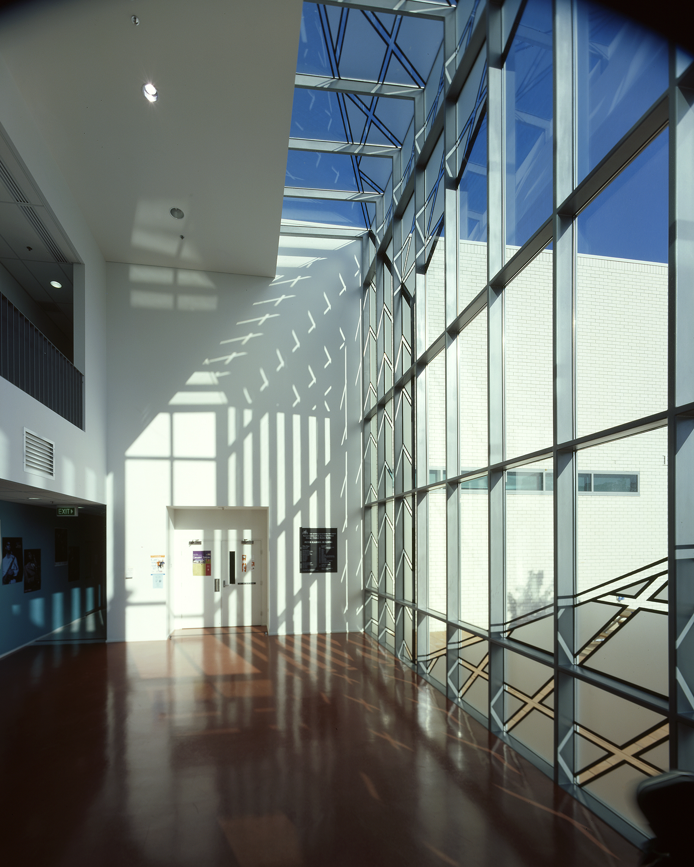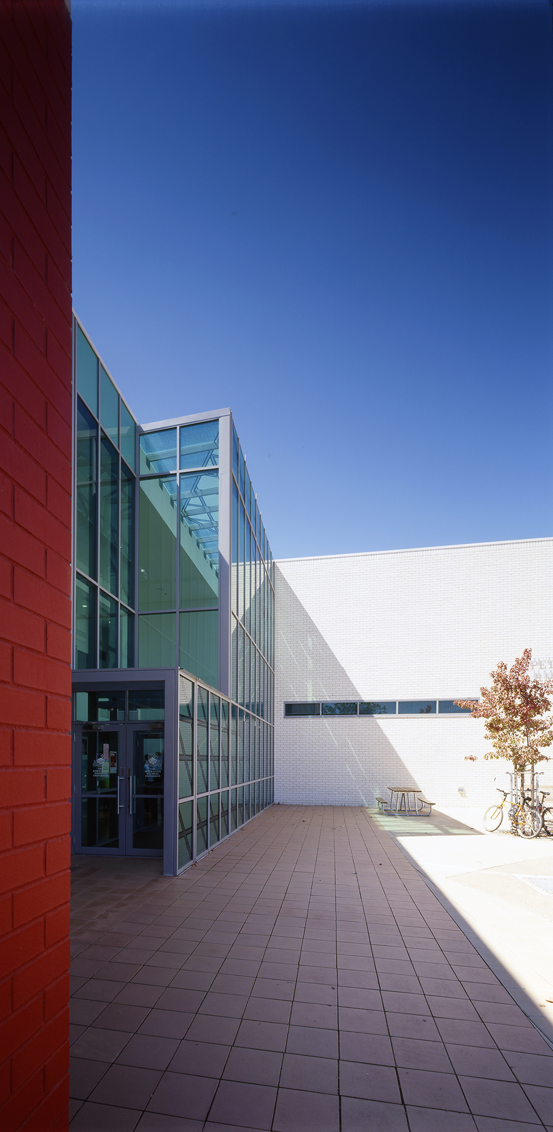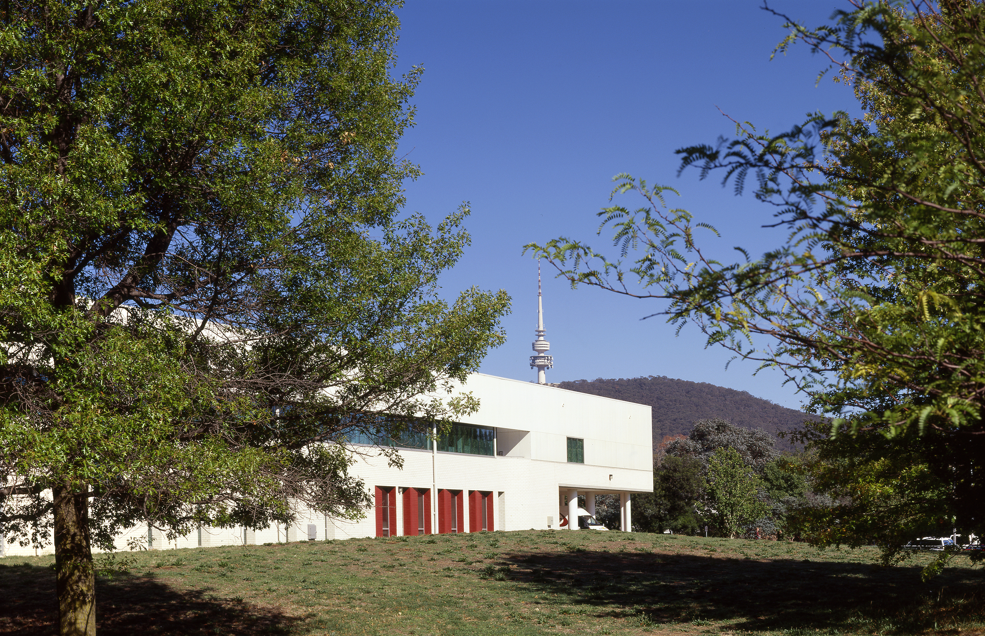Canberra School of Music, Peter Karmel Building – Canberra
Projects / Educational
The intent for the Peter Karmel Building was to create a building whose design language is simple and clear in expressing the functions of the spaces within its walls.
The two-storey building was designed as a new addition to the Canberra School of Music to accommodate numerous practice, performance and administrative functions for the School. It creates a new entry court to the complex and provides integrated connections between practice and performance spaces in both the original School and new addition.
Carefully positioned on the site, the addition attempts to create a sleek, elegant structure which maintains the logic of surface, penetration, and volumes of the original School while expressing them in a lighter and less dominant form. The upper floor provides spaces for The Centre for New Media Arts with the “black boxes” of high technology performance and recording studios being acoustically isolated from the structure and the music spaces below.
Artist Marie Hagerty was commissioned by the architects to design the facade which creates a patterning and enlivening of the glazed and solid surfaces of the building’s exterior in a large-scale architectural form.
“…The end result is a design which concentrates on planar manipulation, palette and perception of space. Window frame-like elements, and neighbouring corners in black, fold and stretch halfway around the building, creating movement and air through hinged cubic spaces. White shapes interplay with these folded screens, swelling, compressing and concealing spaces, creating layered masses and contradictory tensions. The window creates an illusion of space that simultaneously protrudes, recedes and envelopes the entrance. The massed red of painted walls and white pillars underscores the motifs above and unifies the pictorial and architectural spaces, including the entrance court”. Marie Hagerty.
Photography: Blain Crellin, Harold Guida
