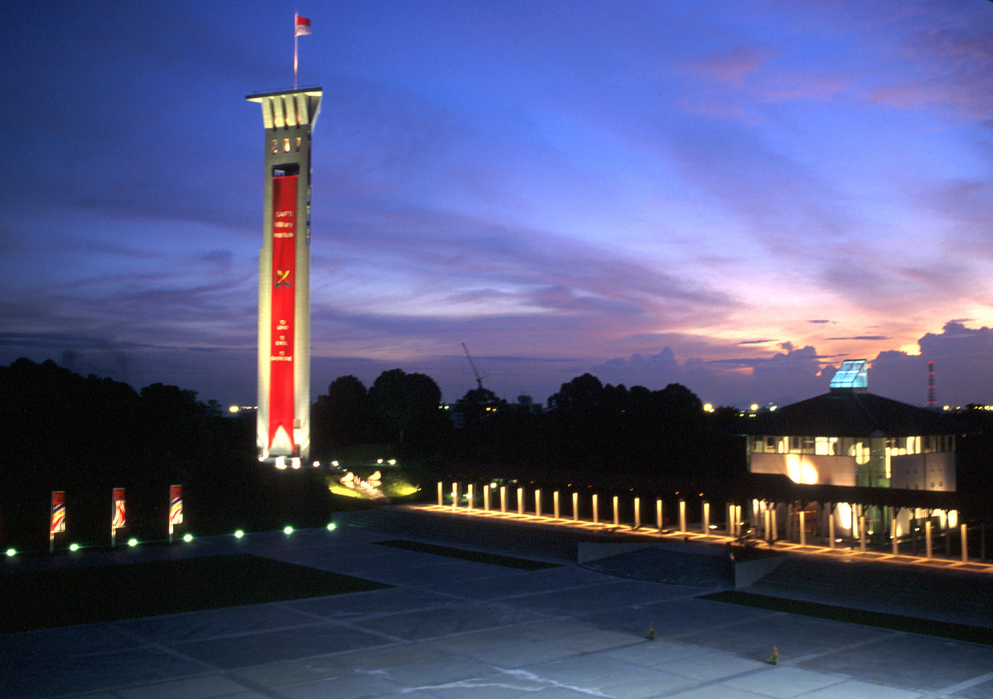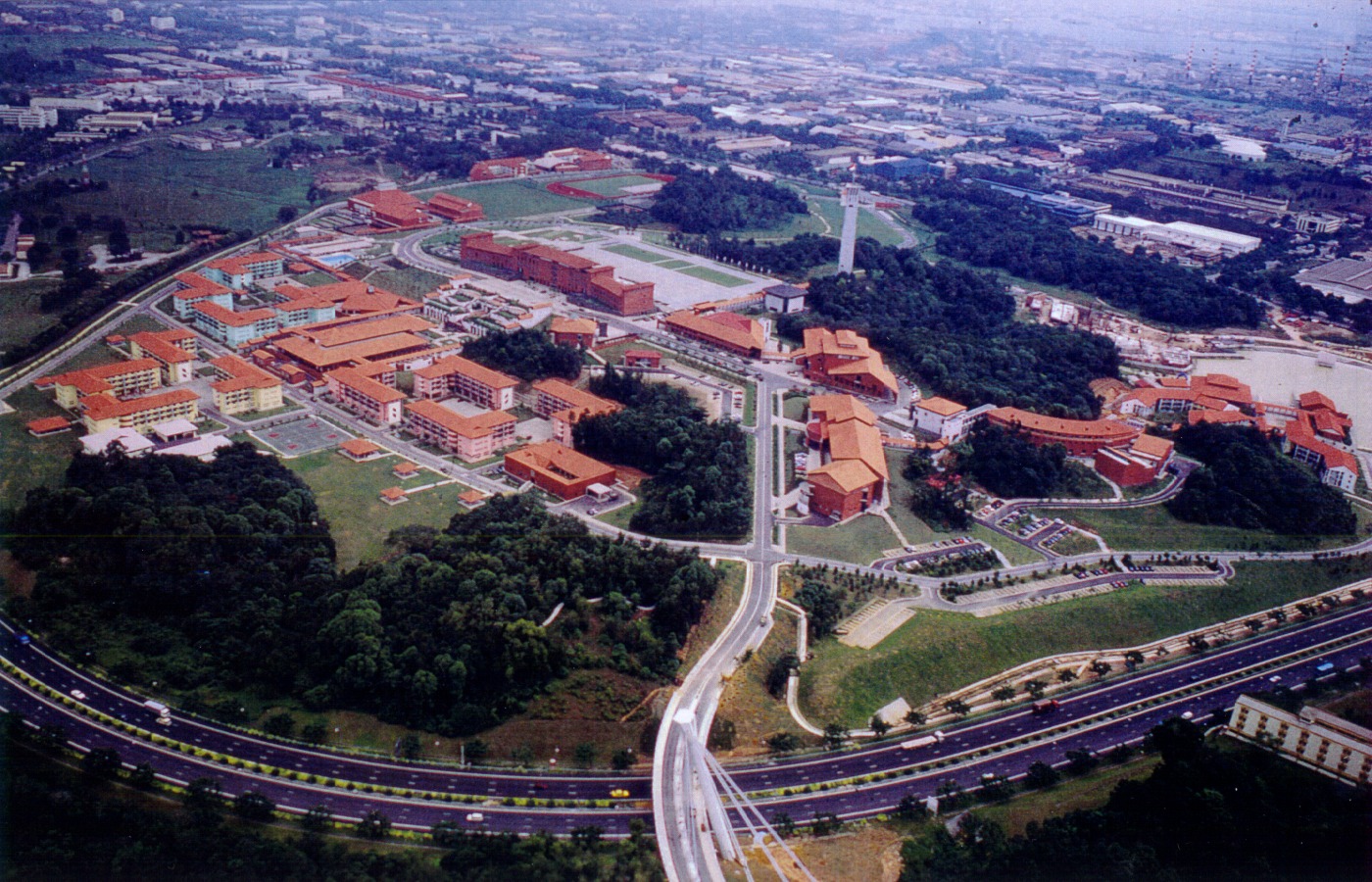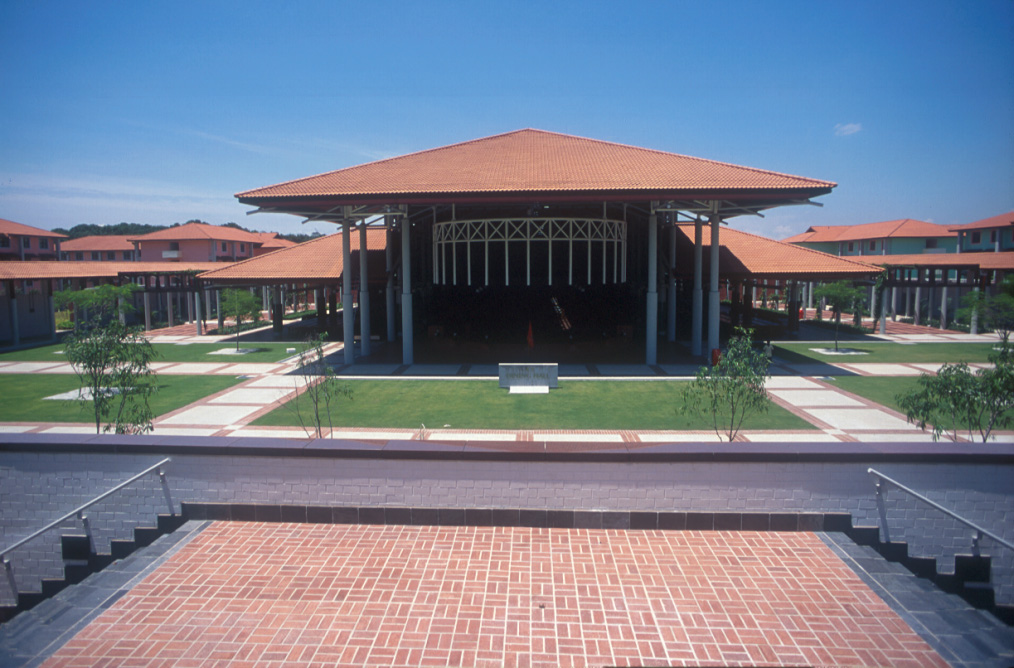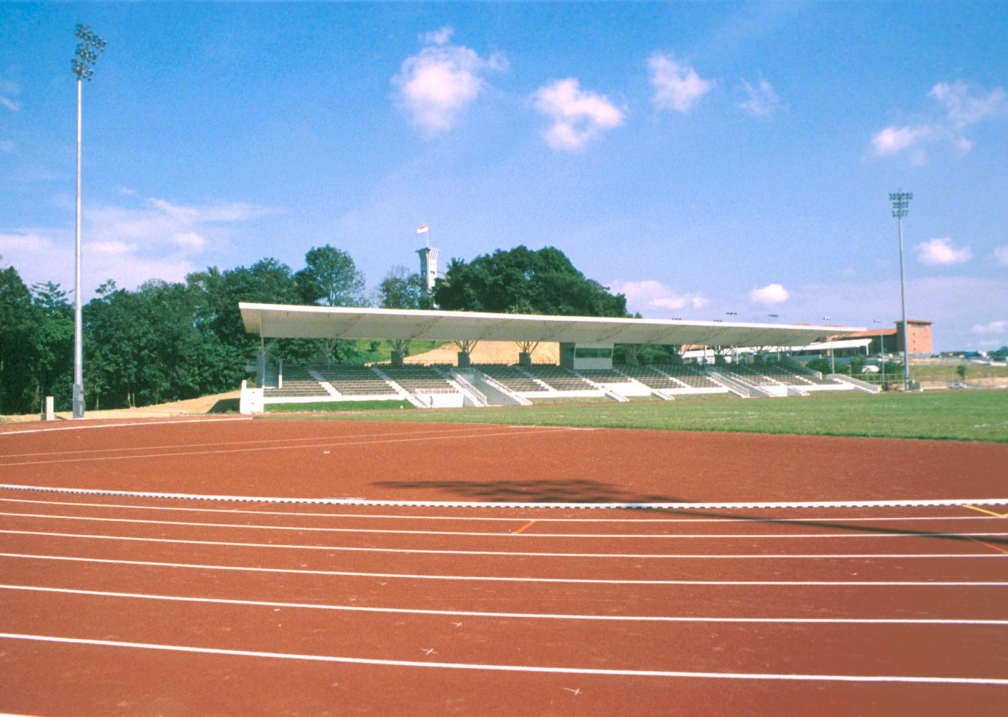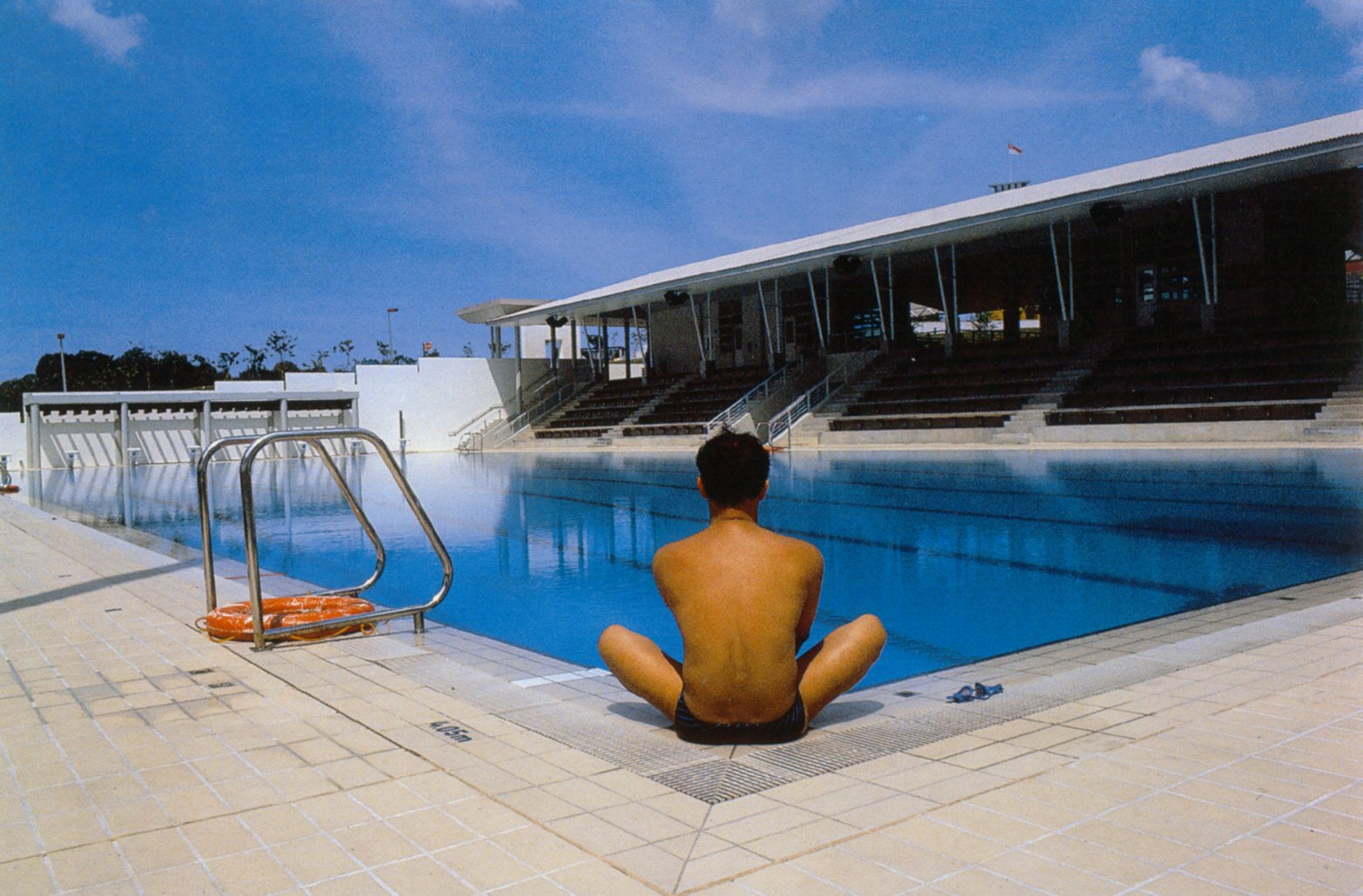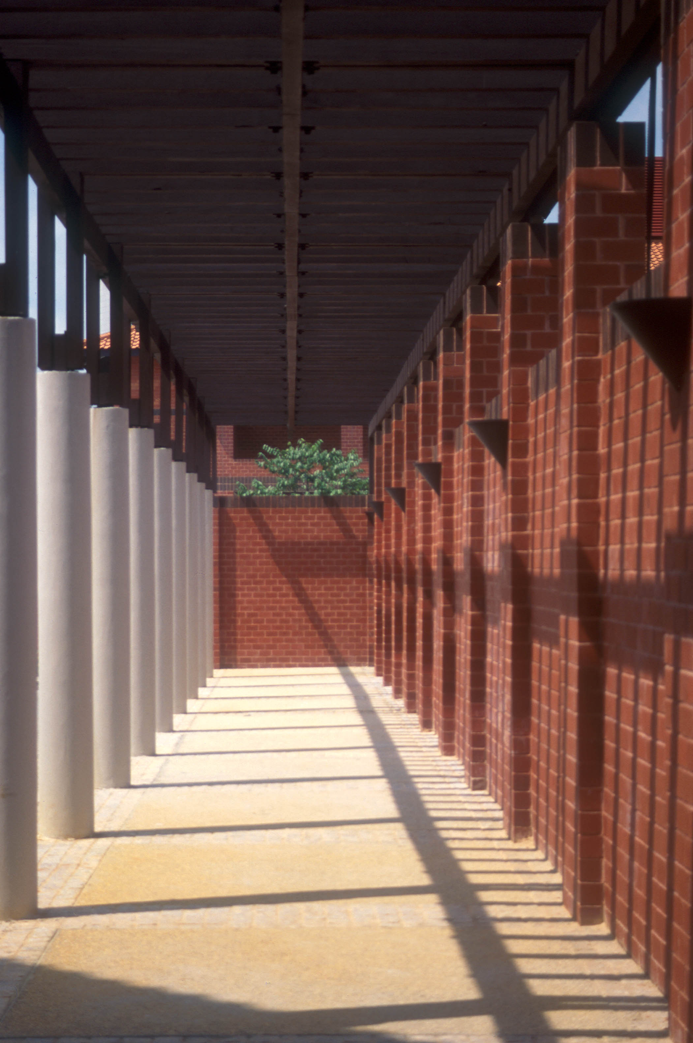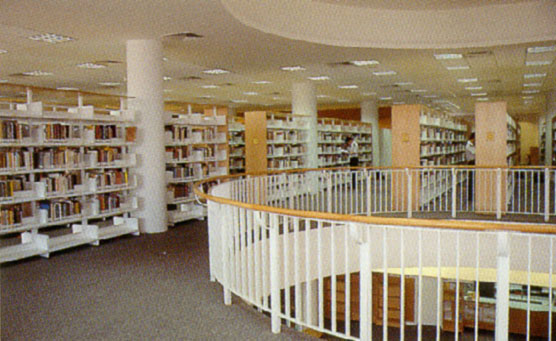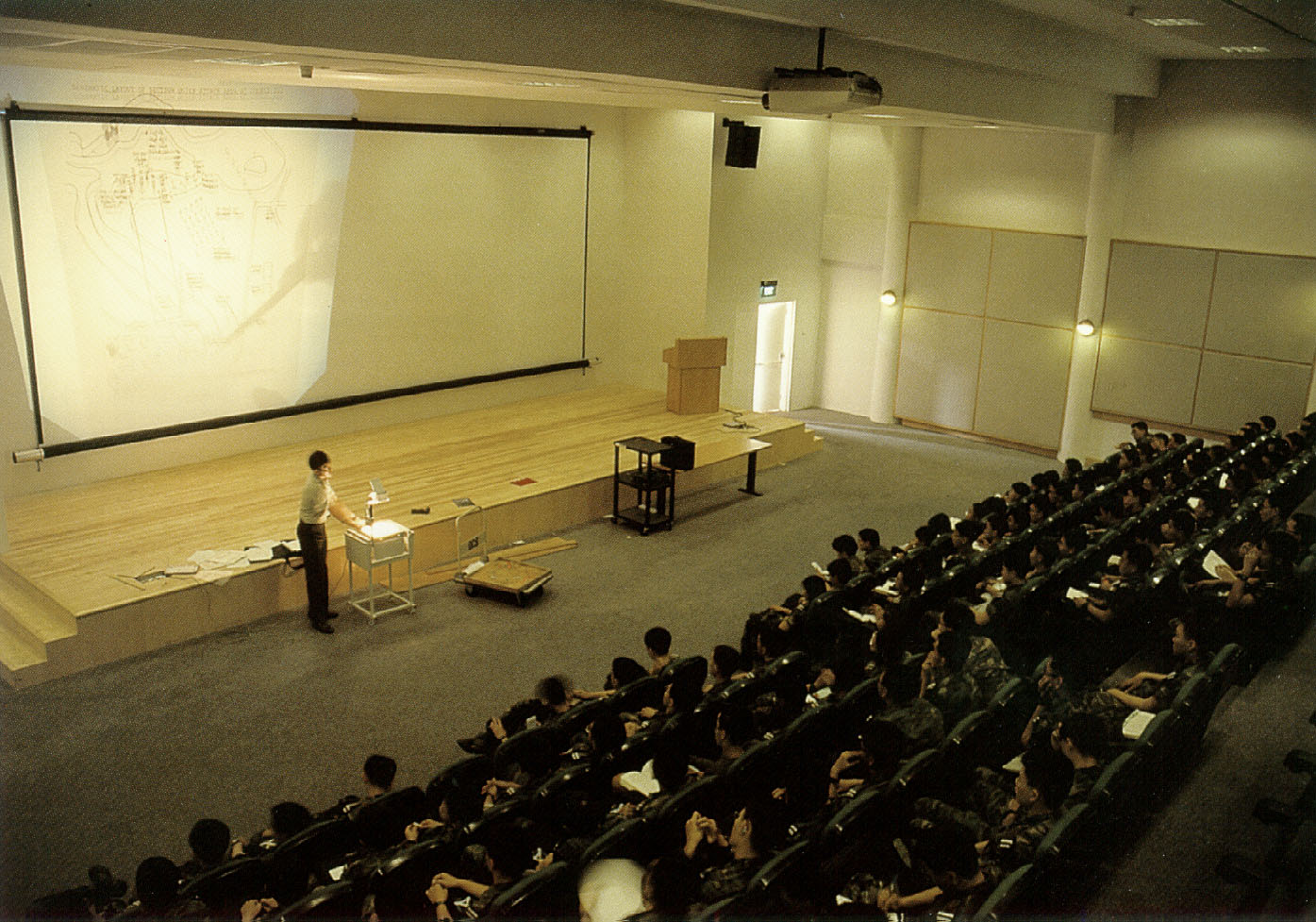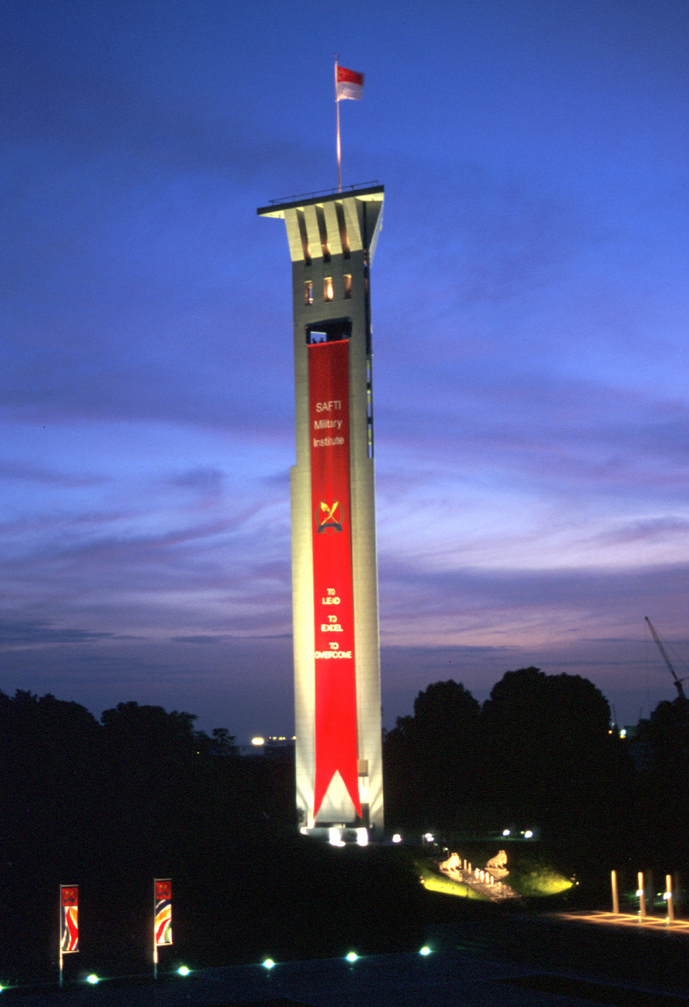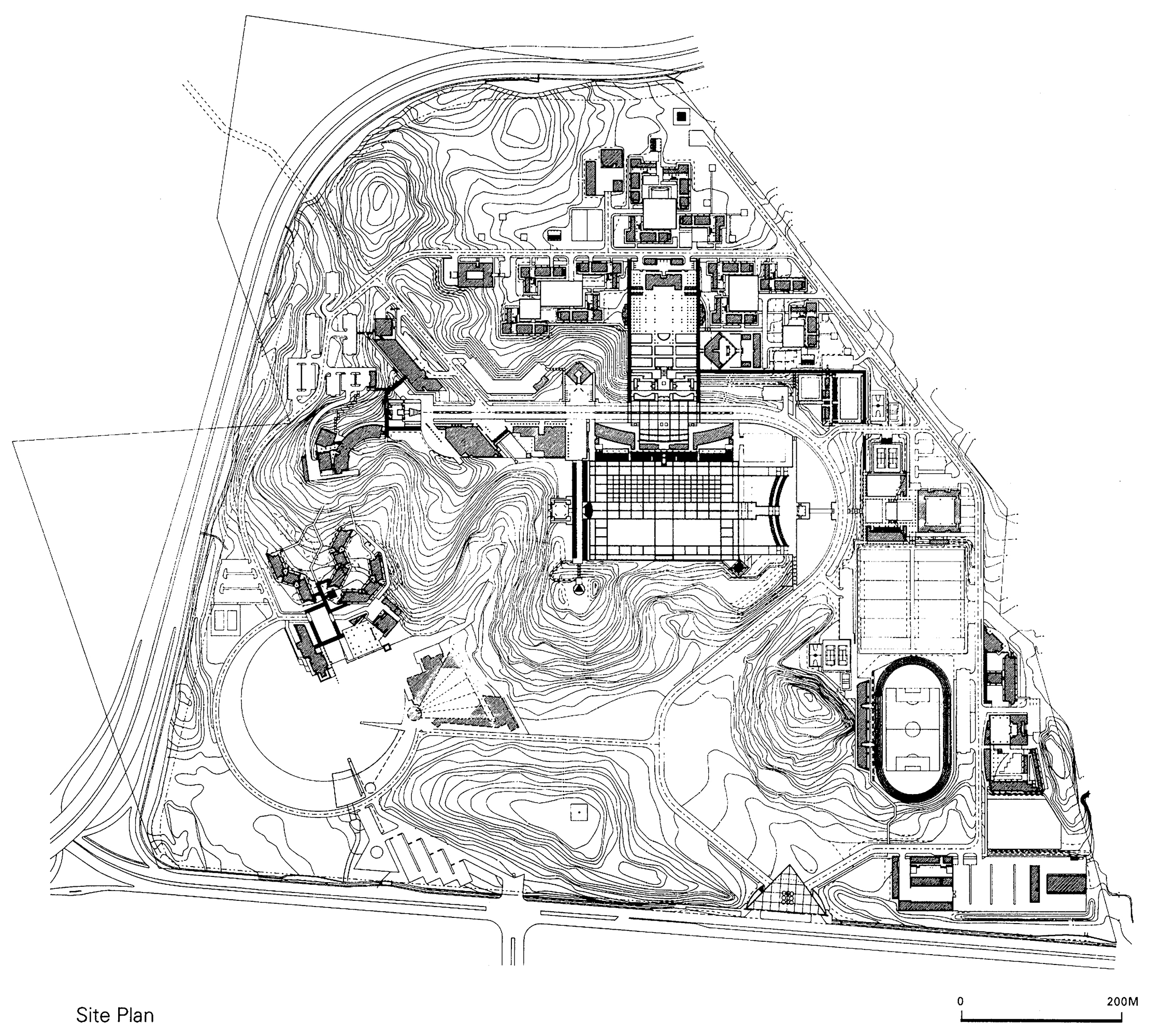Singapore Armed Forces Training Institute (SAFTI) - Singapore
Projects / Educational
Location Singapore
In early 1989, Mitchell Giurgola & Thorp Architects was selected as Principal Architect in association with DP Architects Pte (Singapore) for the master planning and design of a new tri-service military academy for Singapore’s Ministry of Defence. The Institute, consisting of over fifty buildings, is spread over a lush tropical site of 85 hectares, and comprises academic and educational facilities, residential components for both officers and NCOs and a full complement of sporting and recreational facilities. Additional commissions for interior design services, graphics, and an extensive art and craft program for all of the Institute’s fifty-two buildings were also undertaken by the firm.
The basic form of the site plan and the initial configurations of its buildings are also the result of a continuing process of assessment of the implications of tropical sun penetration, air circulation, and weather conditions for each functional element of the Institute. The Plan acknowledges that Singapore’s extreme equatorial climate demands a clearly focussed assessment and response to environmental factors which will affect the comfort level, longevity, and maintenance of the Institute’s buildings.
