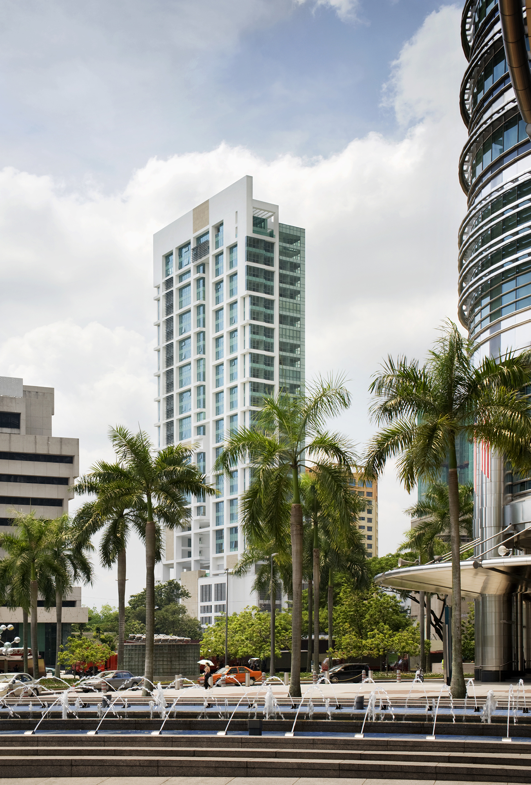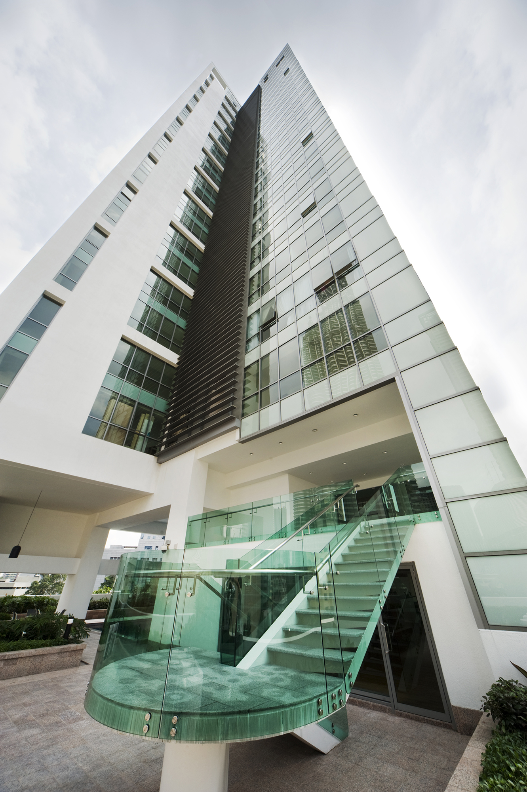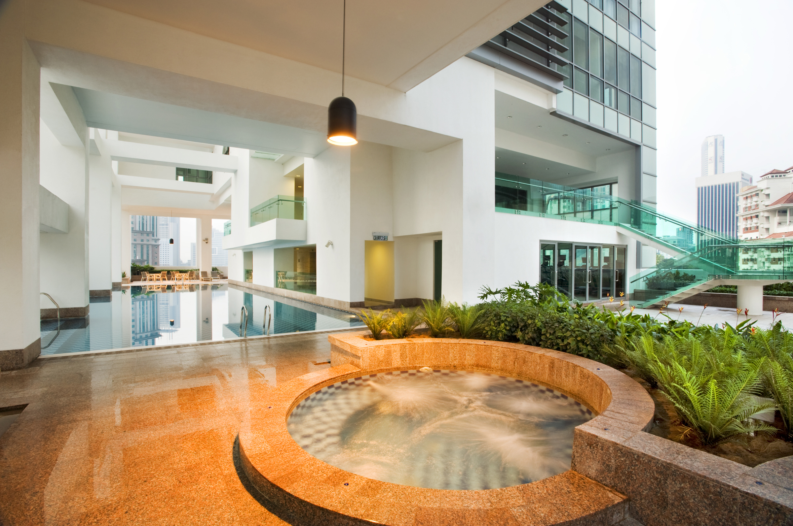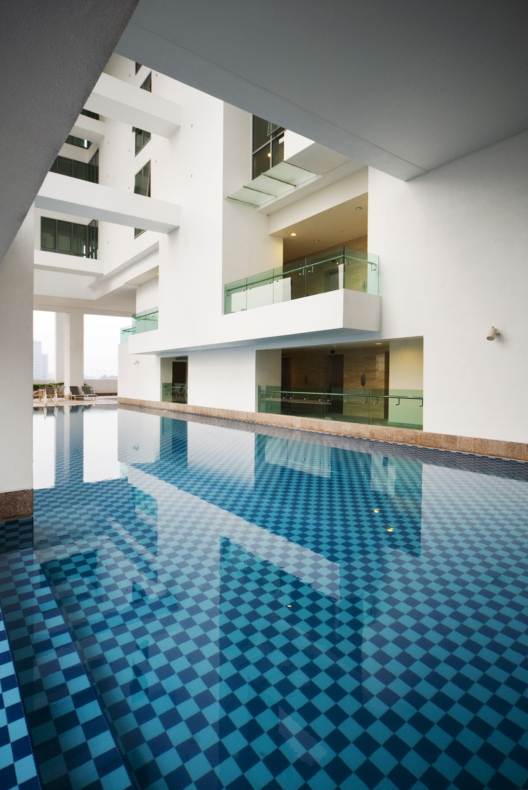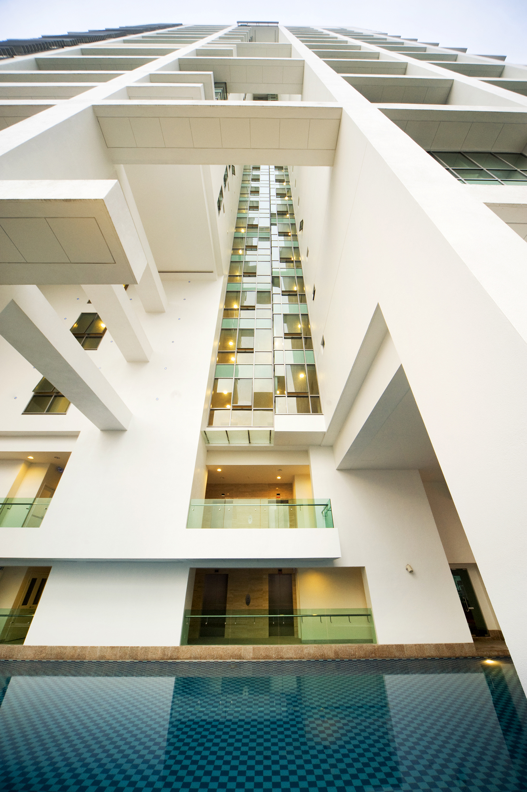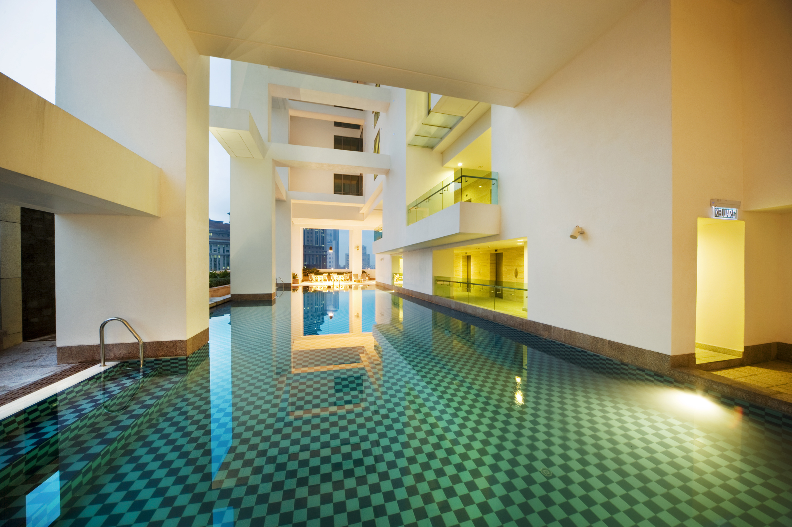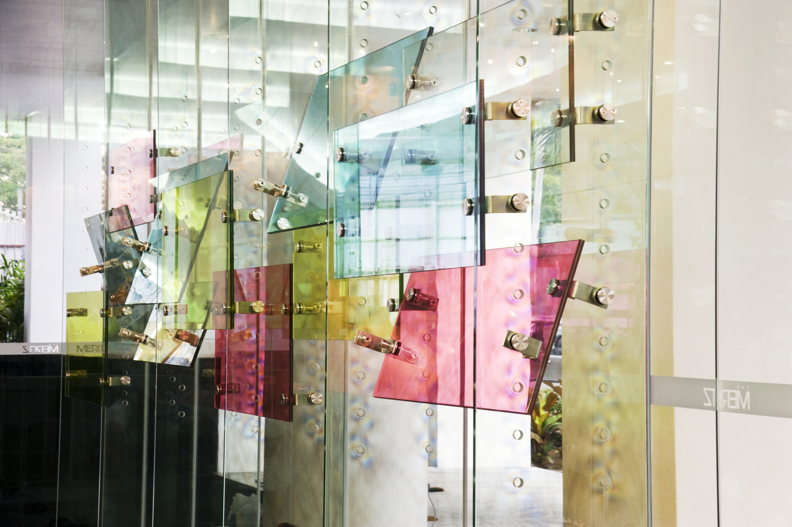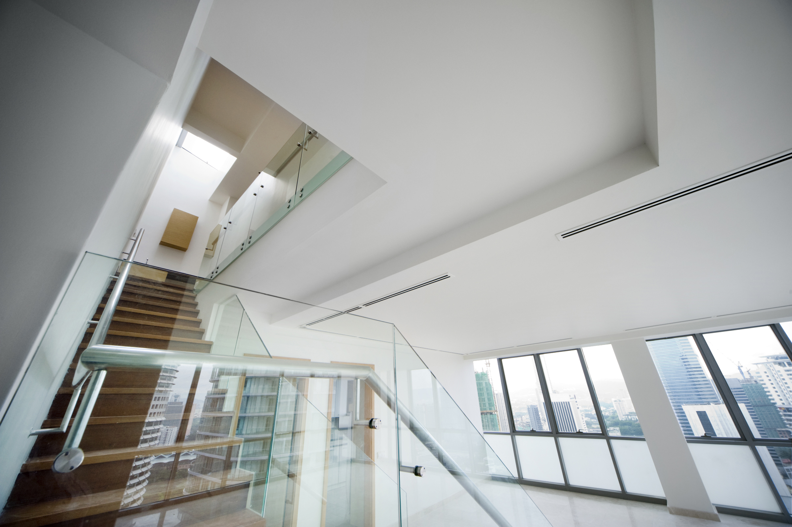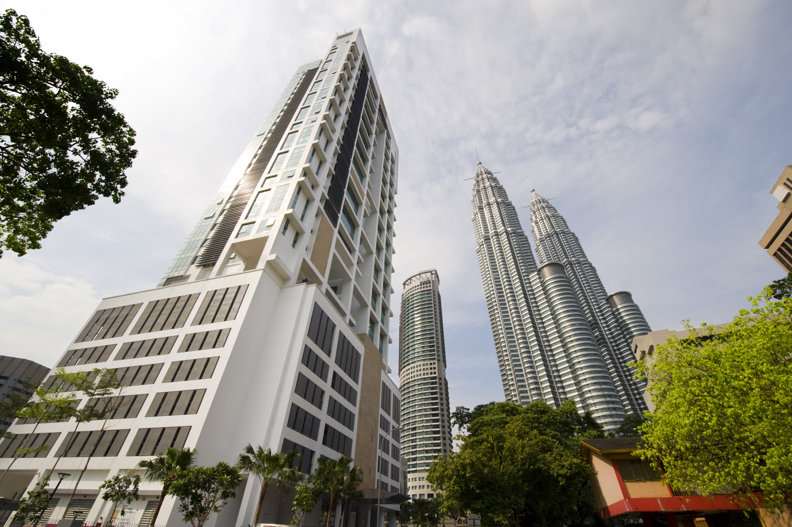'The Meritz' Apartments – Kuala Lumpur
Projects / Residential
The Meritz is a 31 storey residential tower in the Kuala Lumpur City Centre.
The 24 floors of efficiently planned apartments are positioned above seven storeys of car parking. The tower has two interrelated external forms, a flush white and green glass envelope to the north, east, and south, and a massive masonry frame on the highly visible entrance side of the west. The tower has related patterns of white masonry and glass framing two-storey areas of green glass, creating an integrated graphic and secondary scale to the tower.
Careful planning utilises the long surfaces and multiple corners for primary rooms so as to gain the interesting views in all directions. Within the typical floor plan a recess allows for natural cross–ventilation at the centre of the building, as well as for views from the lift lobbies at all levels. The resultant large vertical ‘gap’ on the western side of the tower has been composed as a distinct marker on this primary elevation, and the recessed void space creates a unique extension of the multiple level void over the swimming pool.
with Kumpulan Senireka Sdn Bhd Architects, Singapore
Photography: John Gollings
