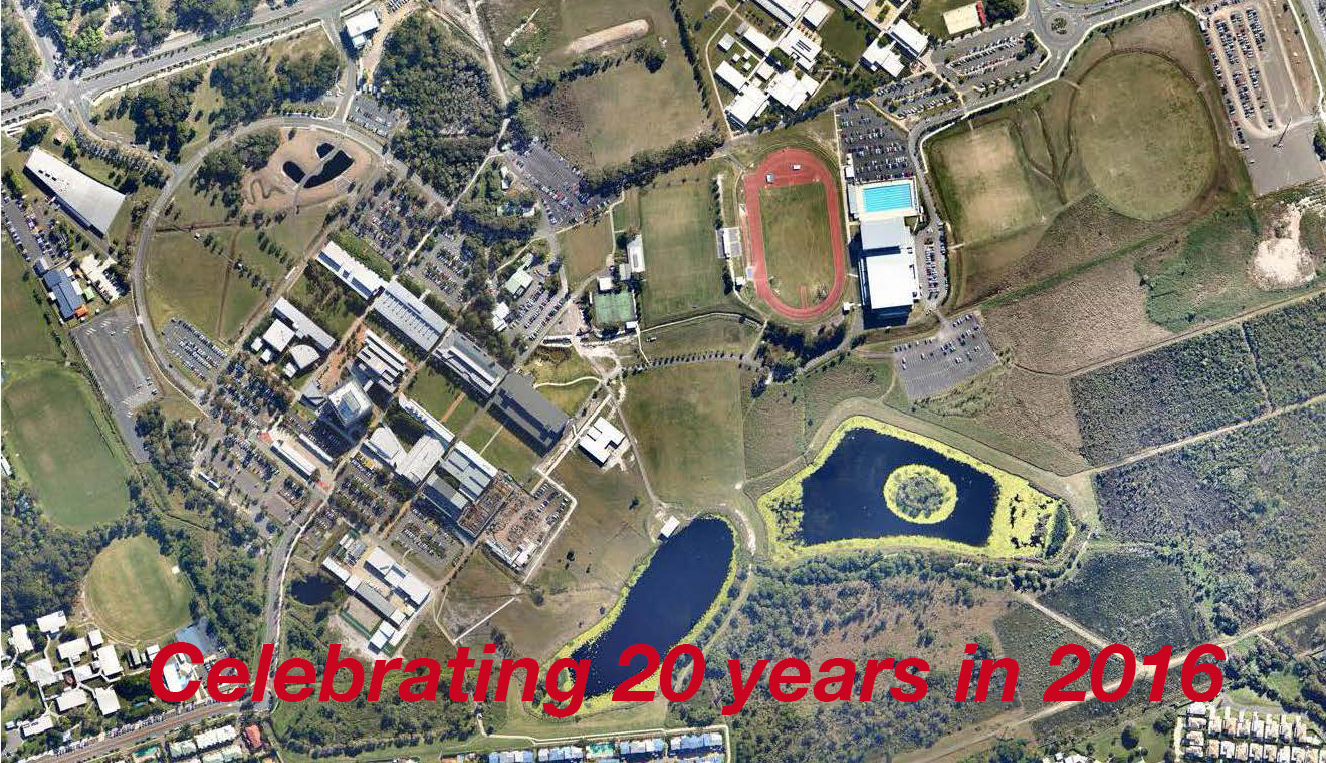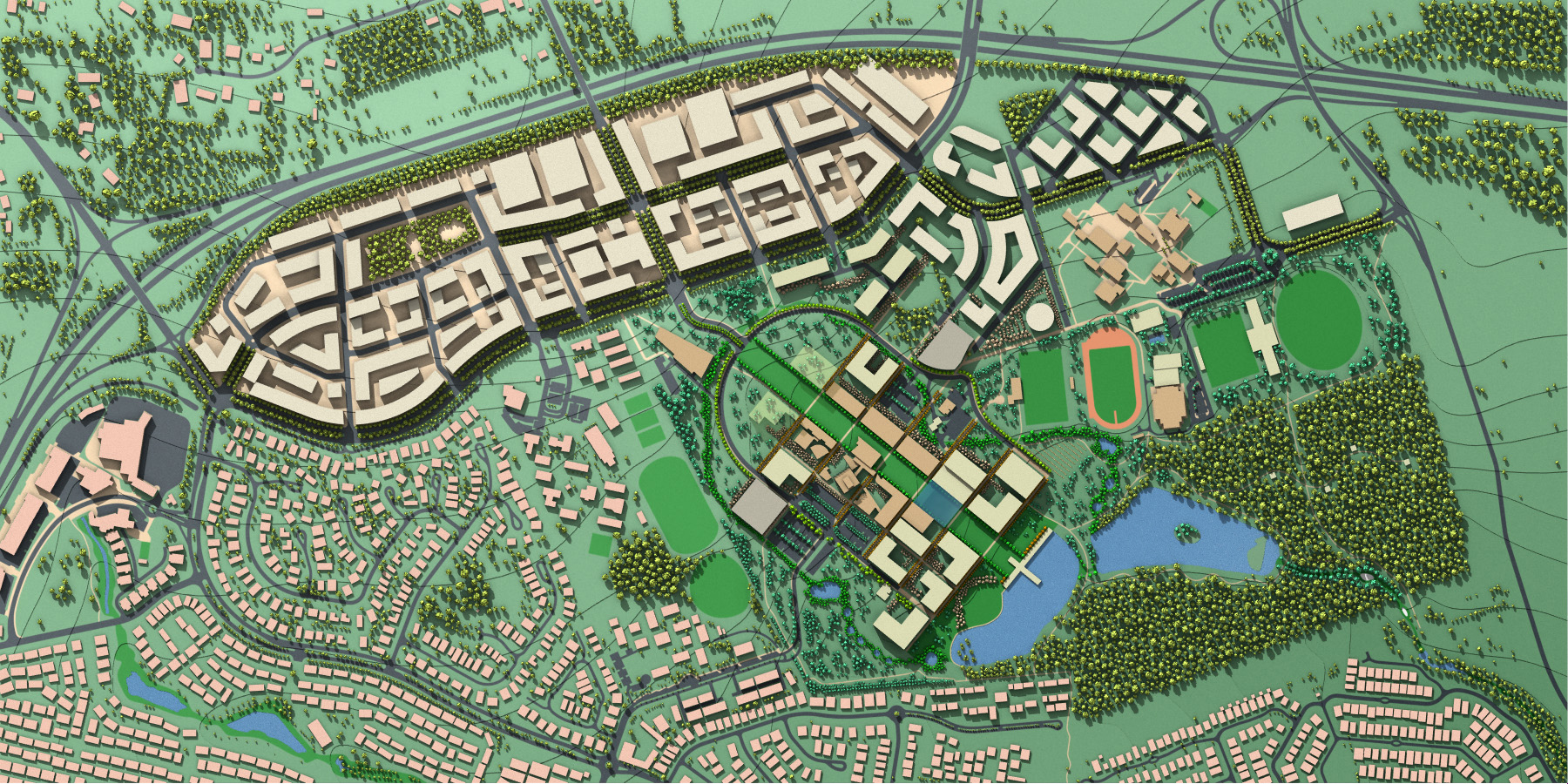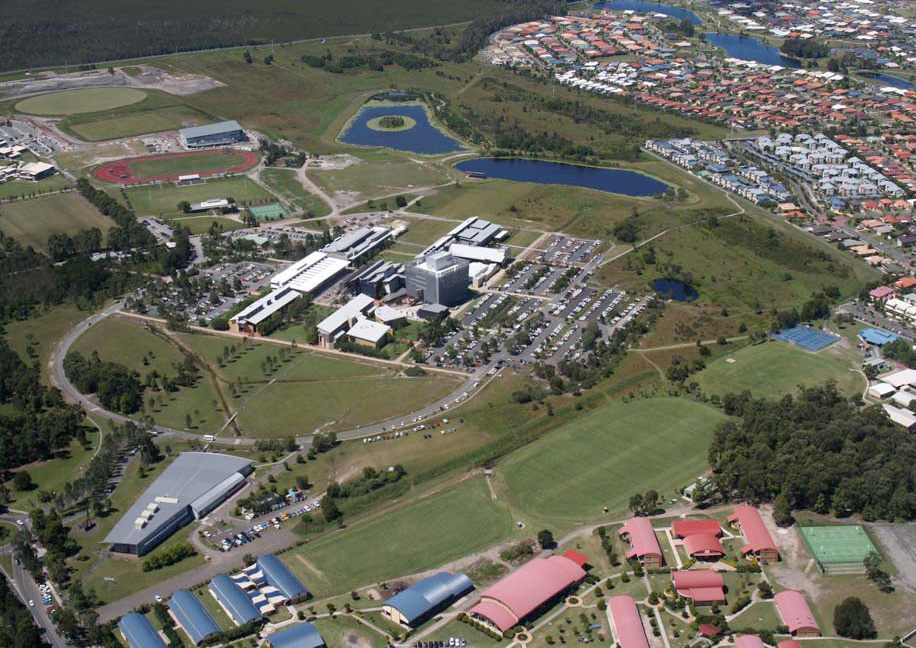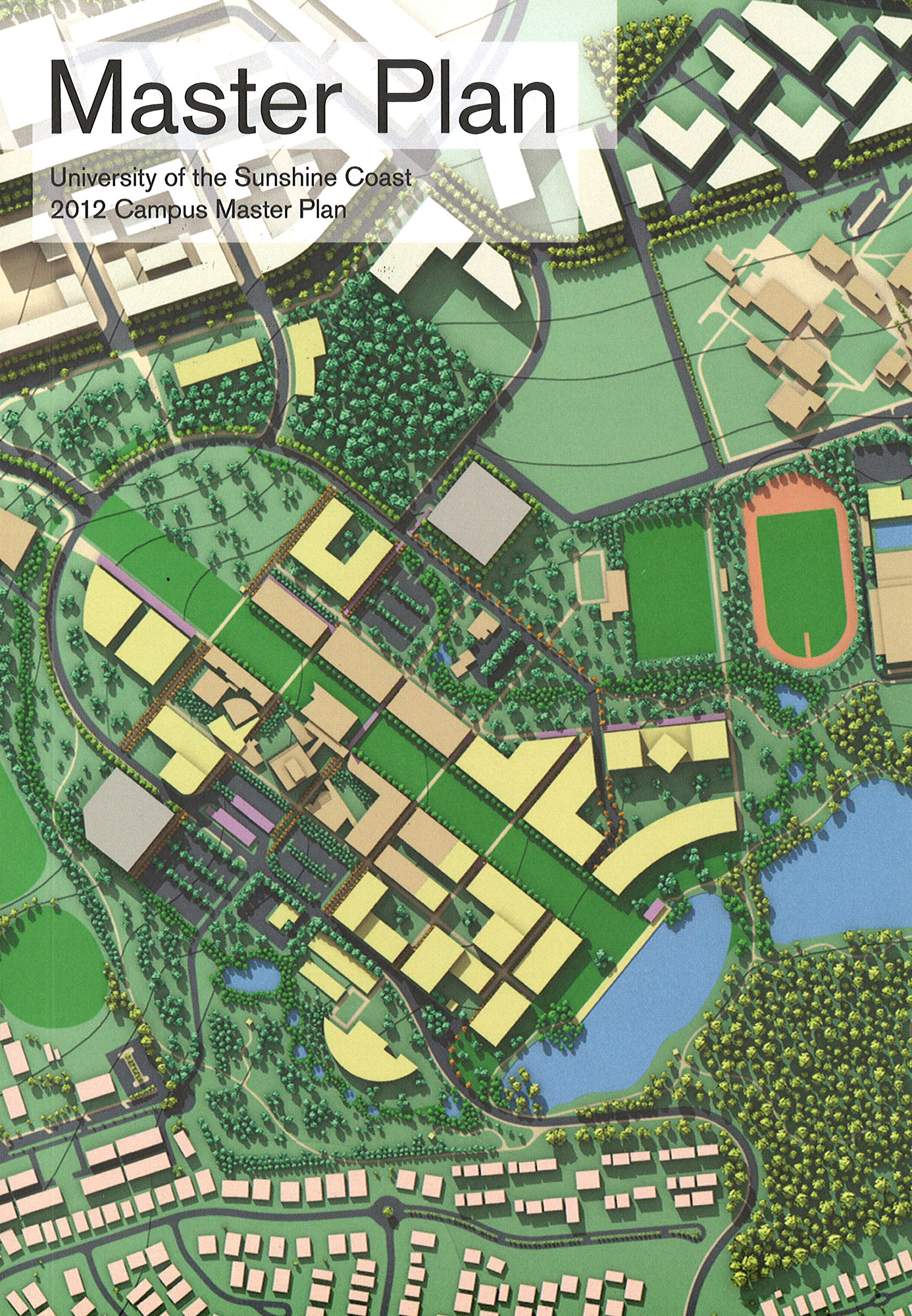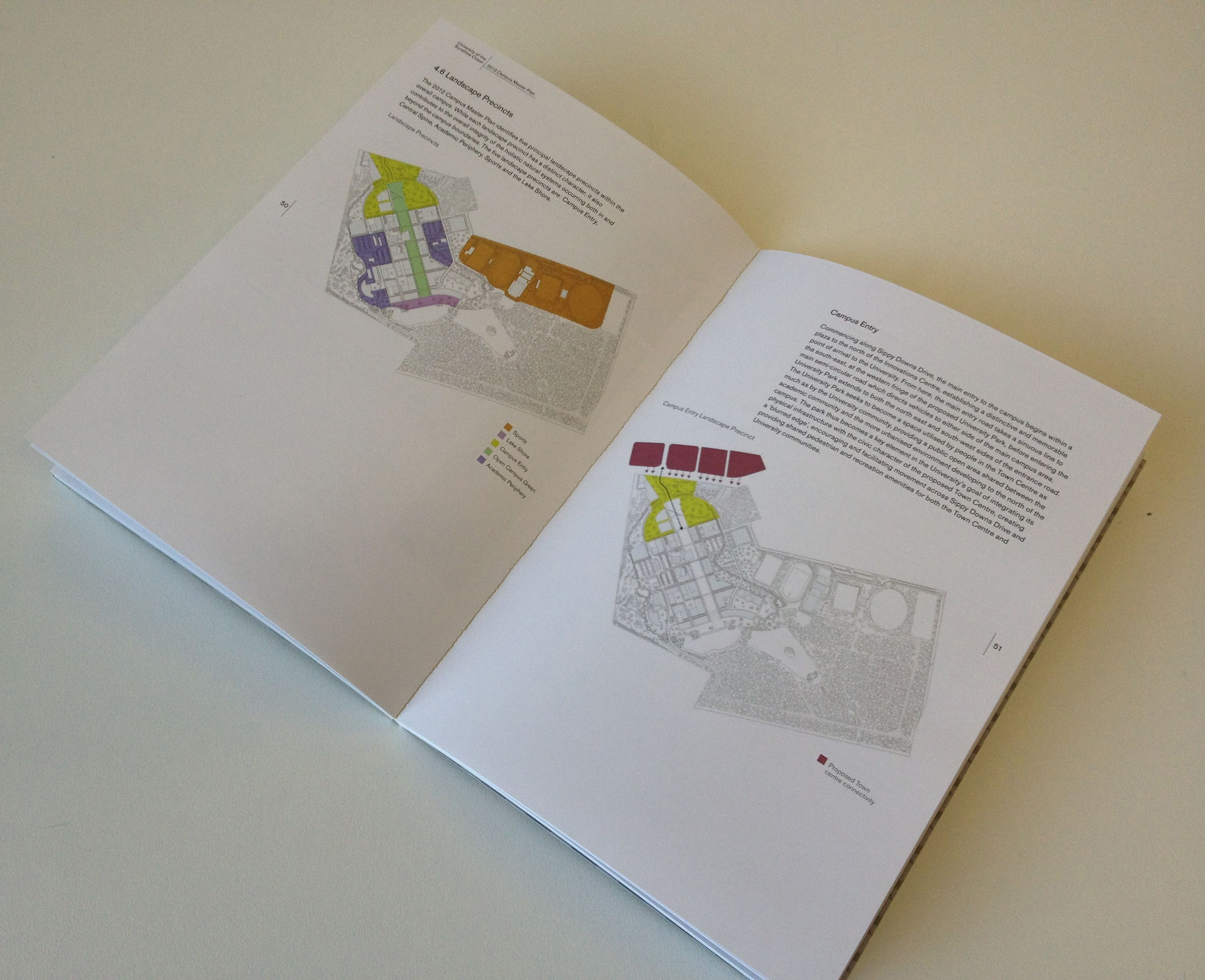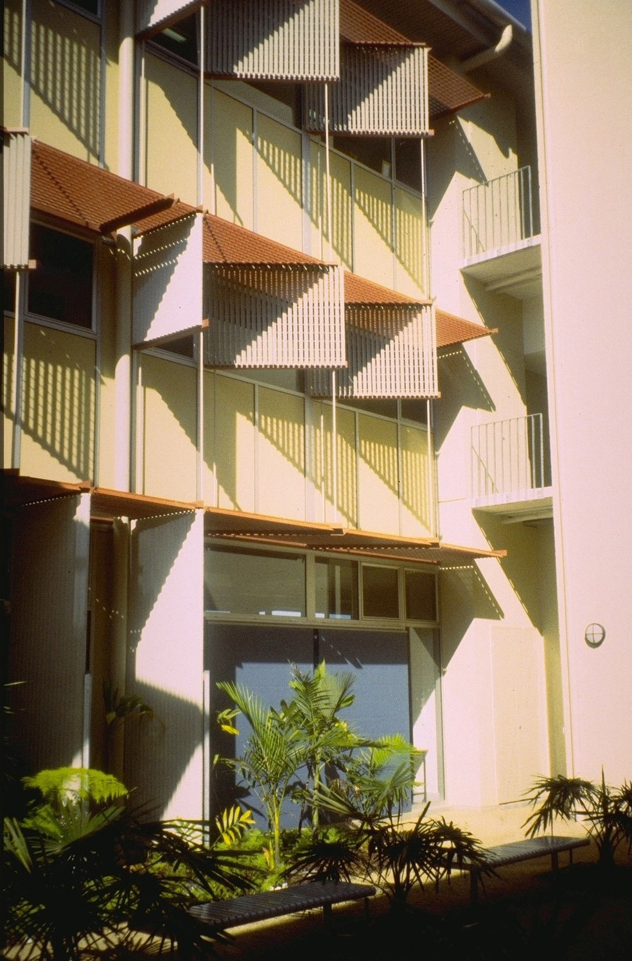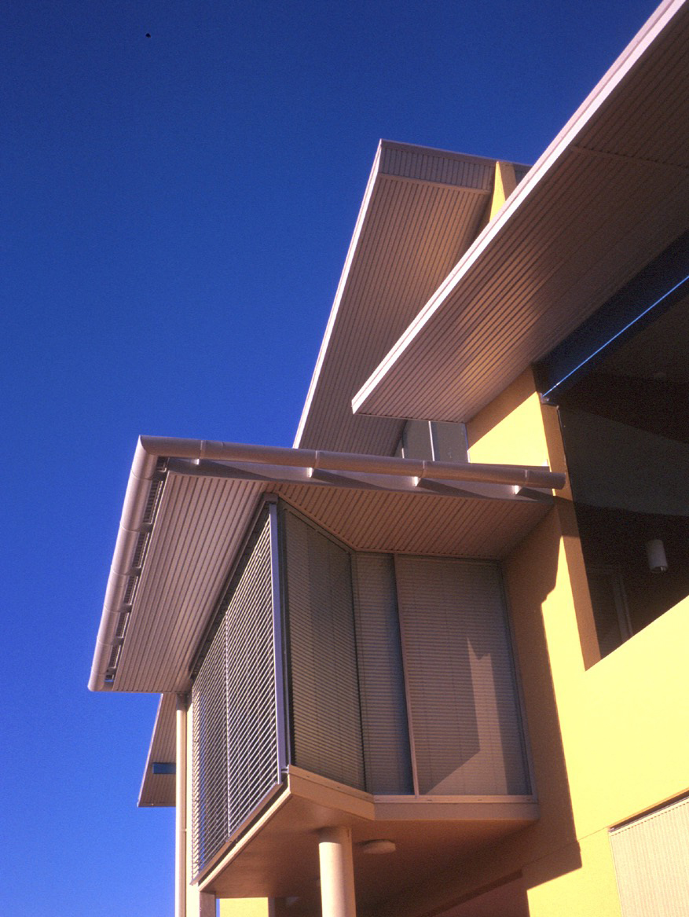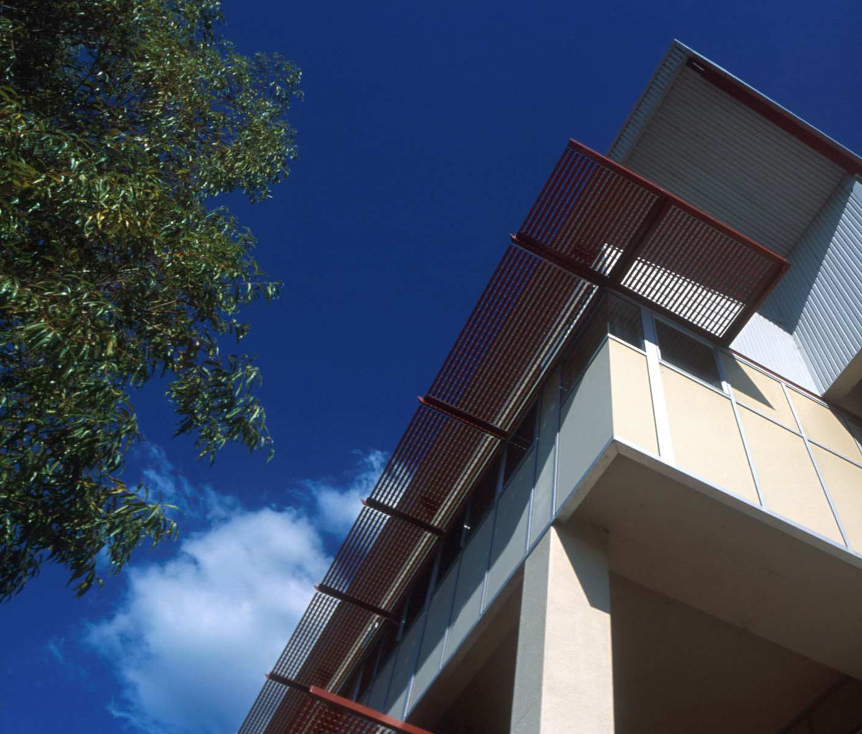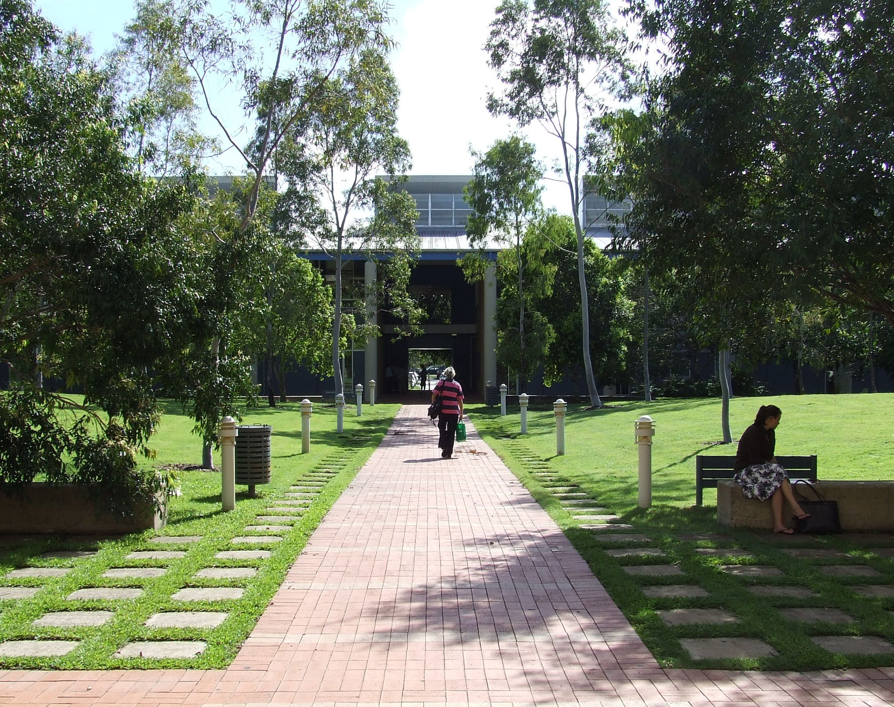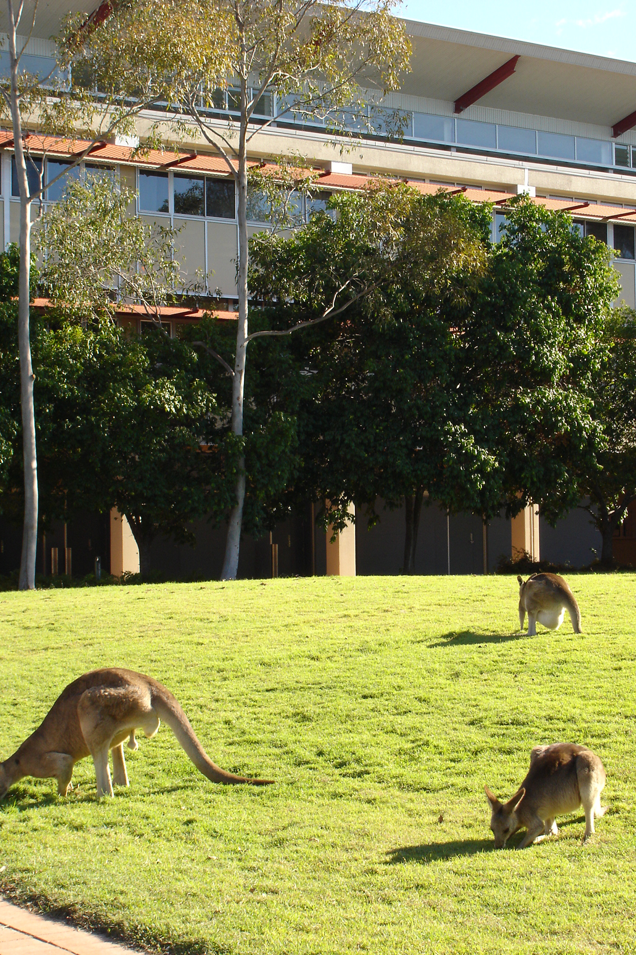University of the Sunshine Coast – Queensland
Projects / Educational / Urban Design & Masterplanning
CELEBRATING 20 YEARS IN 2016
http://www.usc.edu.au/20-20-uscs-20th-anniversary-celebrations
This campus comprising buildings to house teaching, research, sports and healthcare, library and administrative and student services, is being developed on a site of 100 hectares at Sippy Downs adjacent to the Mooloolah River National Park.
The 200-page Site Master Plan was completed in 1995 as well as the design and documentation for the Administration Building and Academic Building One. The Master Plan was based upon early consultation and collaboration with environmental scientists which led to a number of significant sustainable practices and site development directions. These include a natural storm water management system, the development of a lake, the establishment of buffer planting as a protection to the National Park, the establishment of a landscape planting regime of primarily endemic species, limiting the areas of irrigation, locating sports fields at distance from water retention, and creating habitat corridors and underpasses. Architectural controls guidelines, for structures ranging from 2 to 6 storeys support and encourage design employing sustainability principles. The campus is recognised as an environmental exemplar.
The grain of building blocks and other requirements, like the required continuous arcade along the campus central green, establish a vehicle free pedestrian environment leading to the lake front. The basic framework at the core of the plan is pliable in intention and incorporates a variety of external sociable spaces ranging from the large central green to small courts and special gardens, all of which is to provide variety and choice for campus regulars and visitors.
An innovative aspect of the original Master Plan was (and remains today) the requirement to formally review the Master Plan every five years recognising that internal growth and change, and external forces require adjustment from time to time. This has often been carried out in parallel with the University’s Strategic Plan, or in relationship to state government, Council, or private initiatives that have potential impact on, or provide opportunities for, the campus.
Starting as Mitchell Giurgola & Thorp Architects in 1994 through to today as Guida Moseley Brown Architects, the same team of planners has designed and reviewed the Master Plan every five years, including a recent review in 2011.
